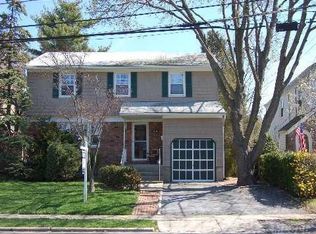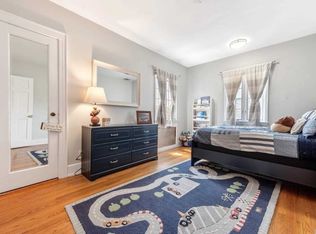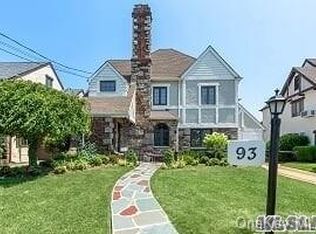Sold for $900,000
$900,000
99 Durland Road, Lynbrook, NY 11563
3beds
1,686sqft
Single Family Residence, Residential
Built in 1932
5,000 Square Feet Lot
$907,000 Zestimate®
$534/sqft
$4,627 Estimated rent
Home value
$907,000
$862,000 - $952,000
$4,627/mo
Zestimate® history
Loading...
Owner options
Explore your selling options
What's special
Welcome to this beautifully maintained 3-bedroom, 1.5-bath Tudor that perfectly blends old-world charm with modern updates. From the moment you arrive, the home's distinctive architectural details and inviting presence set the tone for what's inside. Step through the richly detailed front door with stained glass accents into a light-filled interior featuring wood floors, classic trim, and a stone fireplace providing a sense of warmth that only a Tudor can provide. The updated kitchen combines style and functionality, with modern finishes that complement the home's traditional character. Upstairs, you'll find three comfortable bedrooms and a full bath, while a walk-up attic provides abundant storage or potential for future expansion. The fully finished basement features additional living space-ideal for a family room, home office, or recreation area.
With its thoughtful updates, charming details, and flexible living spaces this home is an inviting retreat you'll love coming home to.
Zillow last checked: 8 hours ago
Listing updated: February 13, 2026 at 12:25pm
Listed by:
Nanci Sue Rosenthal 516-316-1030,
BERKSHIRE HATHAWAY 516-295-3000,
Stacey L. Simens 516-455-8152,
BERKSHIRE HATHAWAY
Bought with:
Kevin R. Quinn, 10401377777
Daniel Gale Sothebys Intl Rlty
Source: OneKey® MLS,MLS#: 916116
Facts & features
Interior
Bedrooms & bathrooms
- Bedrooms: 3
- Bathrooms: 2
- Full bathrooms: 1
- 1/2 bathrooms: 1
Other
- Description: Full Finished Basement, Laundry Room, Storage
- Level: Basement
Other
- Description: Living Rm, Formal Dining Rm, Kitchen W/Nook, Half Bath
- Level: First
Other
- Description: 3 Bedrooms, 1 Full Bath
- Level: Second
Other
- Description: Walk-up Attic
- Level: Third
Heating
- Has Heating (Unspecified Type)
Cooling
- Wall/Window Unit(s)
Appliances
- Included: Dishwasher, Dryer, Exhaust Fan, Oven, Stainless Steel Appliance(s), Washer
- Laundry: In Basement
Features
- Beamed Ceilings, Breakfast Bar, Eat-in Kitchen, Entrance Foyer, Formal Dining, Granite Counters, Natural Woodwork, Pantry, Soaking Tub
- Flooring: Hardwood, Wood
- Windows: Double Pane Windows
- Basement: Finished,Full,Storage Space
- Attic: Full,Walkup
- Number of fireplaces: 1
- Fireplace features: Gas, Living Room
Interior area
- Total structure area: 1,686
- Total interior livable area: 1,686 sqft
Property
Parking
- Total spaces: 3
- Parking features: Attached, Driveway, Garage
- Garage spaces: 1
- Has uncovered spaces: Yes
Features
- Levels: Tri-Level
- Patio & porch: Patio
Lot
- Size: 5,000 sqft
- Dimensions: 50 x 100
- Features: Back Yard, Near Public Transit, Near School, Near Shops
Details
- Parcel number: 200542R0006020
- Special conditions: None
- Other equipment: Compressor
Construction
Type & style
- Home type: SingleFamily
- Architectural style: Tudor
- Property subtype: Single Family Residence, Residential
Materials
- Stone, Stucco
- Foundation: Concrete Perimeter
Condition
- Year built: 1932
Utilities & green energy
- Sewer: Public Sewer
- Water: Public
- Utilities for property: Sewer Connected
Community & neighborhood
Location
- Region: Lynbrook
Other
Other facts
- Listing agreement: Exclusive Right To Sell
Price history
| Date | Event | Price |
|---|---|---|
| 2/13/2026 | Sold | $900,000+1.4%$534/sqft |
Source: | ||
| 12/8/2025 | Pending sale | $888,000$527/sqft |
Source: | ||
| 11/20/2025 | Listed for sale | $888,000$527/sqft |
Source: | ||
Public tax history
| Year | Property taxes | Tax assessment |
|---|---|---|
| 2024 | -- | $510 +0.4% |
| 2023 | -- | $508 -3.6% |
| 2022 | -- | $527 |
Find assessor info on the county website
Neighborhood: 11563
Nearby schools
GreatSchools rating
- 9/10Marion Street SchoolGrades: K-5Distance: 0.1 mi
- 6/10Lynbrook South Middle SchoolGrades: 6-8Distance: 0.3 mi
- 8/10Lynbrook Senior High SchoolGrades: 9-12Distance: 0.7 mi
Schools provided by the listing agent
- Elementary: Marion Street School
- Middle: Lynbrook South Middle School
- High: Lynbrook Senior High School
Source: OneKey® MLS. This data may not be complete. We recommend contacting the local school district to confirm school assignments for this home.
Get a cash offer in 3 minutes
Find out how much your home could sell for in as little as 3 minutes with a no-obligation cash offer.
Estimated market value$907,000
Get a cash offer in 3 minutes
Find out how much your home could sell for in as little as 3 minutes with a no-obligation cash offer.
Estimated market value
$907,000


