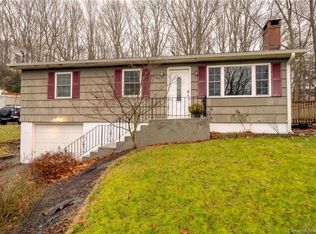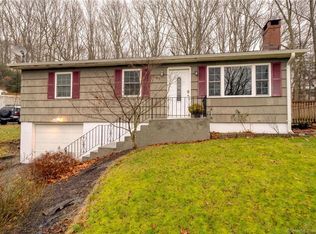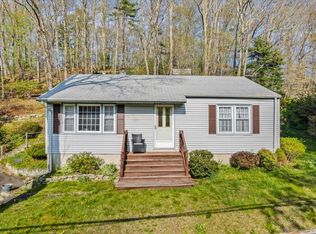Move right in to this 4 to 5 bedroom cape close to downtown Niantic! This move in ready property offers upgrades galore. New roof, hot water heater, split system heating and cooling! Spacious eat in kitchen opens to a nice size living room with a gas fireplace. Modern and "zen-like" first floor primary bedroom, new paint, new closet doors and closet organization system. You'll love the two remodeled full baths, one with a steam shower. Hardwood floors throughout, replacement windows and diverse floor plan makes this home seem even larger than it is. Beautiful retaining walls, new driveway, epoxy garage floor, finished lower level with separate laundry room and nice sized patio space make this house very special.
This property is off market, which means it's not currently listed for sale or rent on Zillow. This may be different from what's available on other websites or public sources.



