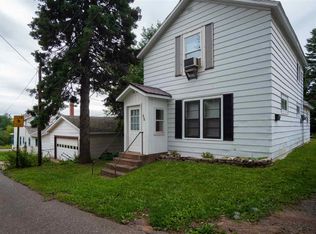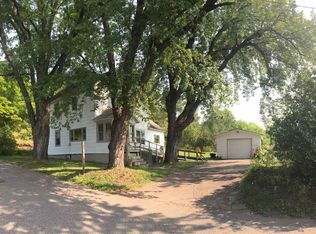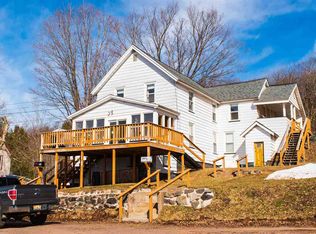Closed
$59,900
99 Excelsior St, Ishpeming, MI 49849
3beds
966sqft
Single Family Residence
Built in 1890
5,227.2 Square Feet Lot
$63,000 Zestimate®
$62/sqft
$1,401 Estimated rent
Home value
$63,000
Estimated sales range
Not available
$1,401/mo
Zestimate® history
Loading...
Owner options
Explore your selling options
What's special
Corner lot tucked in the back of the neighborhood. This is a three-bedroom one bath home. The main floor features a small, enclosed entry leading into the kitchen, the living room, full bathroom and one bedroom. At the back of the house is a large, enclosed porch. Upstairs are two bedrooms. One of them is a walk through. The basement has a forced air furnace, hot water heater and updated breaker panel. There is a metal roof and aluminum siding. The backyard has a deck, shed, and a 17x19 garage, raspberry, and blackberry bushes. Just a short distance to the lake Angeline boat launch and south Ishpeming kids' parks. Stove and fridge included.
Zillow last checked: 8 hours ago
Listing updated: February 12, 2025 at 06:20am
Listed by:
FRAN SEVEGNEY 906-869-7465,
RE/MAX 1ST REALTY 906-225-1136
Bought with:
NICK RACINE
RE/MAX 1ST REALTY
Source: Upper Peninsula AOR,MLS#: 50155499 Originating MLS: Upper Peninsula Assoc of Realtors
Originating MLS: Upper Peninsula Assoc of Realtors
Facts & features
Interior
Bedrooms & bathrooms
- Bedrooms: 3
- Bathrooms: 1
- Full bathrooms: 1
Bedroom 1
- Level: First
- Area: 99
- Dimensions: 11 x 9
Bedroom 2
- Level: Second
- Area: 130
- Dimensions: 10 x 13
Bedroom 3
- Level: Second
- Area: 130
- Dimensions: 10 x 13
Bathroom 1
- Level: First
- Area: 100
- Dimensions: 10 x 10
Dining room
- Level: First
- Area: 130
- Dimensions: 10 x 13
Kitchen
- Level: First
- Area: 168
- Dimensions: 8 x 21
Living room
- Level: First
- Area: 121
- Dimensions: 11 x 11
Heating
- Forced Air, Natural Gas
Cooling
- None
Appliances
- Included: Range/Oven, Refrigerator, Gas Water Heater
Features
- None, Pantry
- Basement: Block,Concrete,Stone
- Has fireplace: No
Interior area
- Total structure area: 1,771
- Total interior livable area: 966 sqft
- Finished area above ground: 966
- Finished area below ground: 0
Property
Parking
- Total spaces: 1
- Parking features: Garage, Detached
- Garage spaces: 1
Features
- Levels: One and One Half
- Stories: 1
- Patio & porch: Porch
- Waterfront features: None
- Frontage type: Road
- Frontage length: 50
Lot
- Size: 5,227 sqft
- Dimensions: 50 x 108
- Features: City Lot
Details
- Additional structures: Shed(s)
- Parcel number: 525157201700
- Zoning: GR General Residential
- Zoning description: Residential
- Special conditions: Real Estate Owned
Construction
Type & style
- Home type: SingleFamily
- Architectural style: Traditional
- Property subtype: Single Family Residence
Materials
- Aluminum Siding
- Foundation: Basement
Condition
- New construction: No
- Year built: 1890
Utilities & green energy
- Electric: 100 Amp Service
- Sewer: Public Sanitary
- Water: Public
- Utilities for property: Cable Available, Electricity Connected, Natural Gas Connected, Phone Available, Sewer Connected, Water Connected, Internet Spectrum
Community & neighborhood
Location
- Region: Ishpeming
- Subdivision: No
Other
Other facts
- Listing terms: Cash,Conventional
- Ownership: Private
Price history
| Date | Event | Price |
|---|---|---|
| 2/7/2025 | Sold | $59,900$62/sqft |
Source: | ||
| 12/27/2024 | Contingent | $59,900$62/sqft |
Source: | ||
| 12/20/2024 | Listed for sale | $59,900$62/sqft |
Source: | ||
| 12/18/2024 | Pending sale | $59,900$62/sqft |
Source: | ||
| 12/3/2024 | Listed for sale | $59,900$62/sqft |
Source: | ||
Public tax history
| Year | Property taxes | Tax assessment |
|---|---|---|
| 2024 | $1,224 +8.3% | $40,300 +11.5% |
| 2023 | $1,130 +1.7% | $36,150 +46.1% |
| 2022 | $1,111 +2.1% | $24,750 -2.2% |
Find assessor info on the county website
Neighborhood: 49849
Nearby schools
GreatSchools rating
- 4/10Ishpeming Middle SchoolGrades: 5-8Distance: 0.8 mi
- 6/10Ishpeming High SchoolGrades: 9-12Distance: 0.8 mi
- 6/10Birchview SchoolGrades: PK-4Distance: 2.2 mi
Schools provided by the listing agent
- District: Ishpeming Public School District
Source: Upper Peninsula AOR. This data may not be complete. We recommend contacting the local school district to confirm school assignments for this home.
Get pre-qualified for a loan
At Zillow Home Loans, we can pre-qualify you in as little as 5 minutes with no impact to your credit score.An equal housing lender. NMLS #10287.


