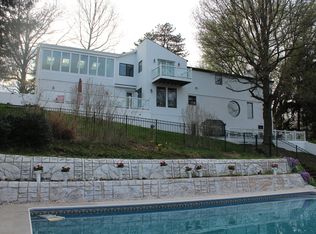Sold for $795,000 on 07/07/25
$795,000
99 Haverford Rd, Pittsburgh, PA 15238
4beds
--sqft
Single Family Residence
Built in 1987
3 Acres Lot
$800,400 Zestimate®
$--/sqft
$5,986 Estimated rent
Home value
$800,400
$760,000 - $840,000
$5,986/mo
Zestimate® history
Loading...
Owner options
Explore your selling options
What's special
Set on a serene 3-acre lot, this striking contemporary residence offers expansive living space and unique amenities, including a private tennis court and in-ground pool—all being sold as-is. Floor-to-ceiling windows flood the home with natural light, creating a seamless connection to the surrounding landscape. The spacious finished lower level is perfect for entertaining, featuring a large game room with fireplace, a kitchenette, full bathroom, and direct walk-out access to the pool and tennis court. The generous owner’s suite includes an open-concept bathroom and ample space for relaxation. Three additional bedrooms, two full baths, and a versatile bonus area accessible via a spiral staircase provide flexible living options for family or guests. With its modern layout, recreational features, and expansive grounds, this home presents an exceptional opportunity for customization in a private, resort-style setting.
Zillow last checked: 8 hours ago
Listing updated: July 11, 2025 at 01:27am
Listed by:
Trudy Ward 412-963-6300,
HOWARD HANNA REAL ESTATE SERVICES
Bought with:
Mikal Merlina, AB069240
PIATT SOTHEBY'S INTERNATIONAL REALTY
Source: WPMLS,MLS#: 1698581 Originating MLS: West Penn Multi-List
Originating MLS: West Penn Multi-List
Facts & features
Interior
Bedrooms & bathrooms
- Bedrooms: 4
- Bathrooms: 5
- Full bathrooms: 4
- 1/2 bathrooms: 1
Primary bedroom
- Level: Upper
- Dimensions: 17x15
Bedroom 2
- Level: Upper
- Dimensions: 15x12
Bedroom 3
- Level: Upper
- Dimensions: 15x12
Bedroom 4
- Level: Upper
- Dimensions: 15x11
Bonus room
- Level: Upper
- Dimensions: 18x13
Bonus room
- Level: Lower
- Dimensions: 15x15
Den
- Level: Main
- Dimensions: 14x10
Dining room
- Level: Main
- Dimensions: 16x12
Entry foyer
- Level: Main
- Dimensions: 19x13
Family room
- Level: Main
- Dimensions: 20x14
Game room
- Level: Lower
- Dimensions: 26x23
Kitchen
- Level: Main
- Dimensions: 20x12
Laundry
- Level: Main
Living room
- Level: Main
- Dimensions: 22x16
Heating
- Forced Air, Gas
Cooling
- Central Air
Appliances
- Included: Dishwasher, Disposal
Features
- Basement: Finished,Walk-Out Access
- Number of fireplaces: 2
Property
Parking
- Total spaces: 3
- Parking features: Attached, Garage, Garage Door Opener
- Has attached garage: Yes
Features
- Levels: Two
- Stories: 2
- Pool features: Pool
Lot
- Size: 3 Acres
- Dimensions: 131 x 84 x 69 x 372 x 181 x 1
Details
- Parcel number: 0358G00130000000
Construction
Type & style
- Home type: SingleFamily
- Architectural style: Contemporary,Two Story
- Property subtype: Single Family Residence
Materials
- Cedar
- Roof: Asphalt
Condition
- Resale
- Year built: 1987
Utilities & green energy
- Sewer: Public Sewer
- Water: Public
Community & neighborhood
Location
- Region: Pittsburgh
Price history
| Date | Event | Price |
|---|---|---|
| 7/7/2025 | Sold | $795,000-20.1% |
Source: | ||
| 5/9/2025 | Contingent | $995,000 |
Source: | ||
| 5/1/2025 | Listed for sale | $995,000 |
Source: | ||
Public tax history
| Year | Property taxes | Tax assessment |
|---|---|---|
| 2025 | $20,674 +8.3% | $672,000 |
| 2024 | $19,095 +500.7% | $672,000 |
| 2023 | $3,179 | $672,000 |
Find assessor info on the county website
Neighborhood: 15238
Nearby schools
GreatSchools rating
- 7/10Kerr El SchoolGrades: K-5Distance: 1.3 mi
- 8/10Dorseyville Middle SchoolGrades: 6-8Distance: 3.6 mi
- 9/10Fox Chapel Area High SchoolGrades: 9-12Distance: 2 mi
Schools provided by the listing agent
- District: Fox Chapel Area
Source: WPMLS. This data may not be complete. We recommend contacting the local school district to confirm school assignments for this home.

Get pre-qualified for a loan
At Zillow Home Loans, we can pre-qualify you in as little as 5 minutes with no impact to your credit score.An equal housing lender. NMLS #10287.
Sell for more on Zillow
Get a free Zillow Showcase℠ listing and you could sell for .
$800,400
2% more+ $16,008
With Zillow Showcase(estimated)
$816,408