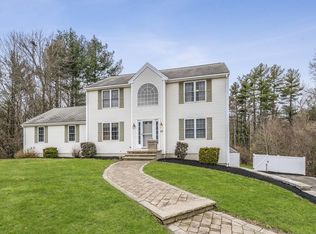Showings start Saturday, June 6. Highest & best offers due Monday, June 8 by 4pm. This home is a gem & shows perfectly! Beautiful colonial with gorgeous landscaping on multi-acre lot situated in wonderful cul-de-sac neighborhood with big 2-car garage. Open, light & bright floor plan. Home is thoughtfully crafted- gleaming hardwoods & architectural windows. Master suite you'll love with cathedral ceilings, walk-in closet & jetted tub- a perfect personal retreat every day. Kitchen sparkles- stainless steel appliances, granite countertops & granite sink to match. Home has central air, efficient natural gas heat & natural gas hot water, plenty of closets & storage. Dining room features wainscoting molding & family room features warming fireplace for entertaining guests & for your own relaxation. Sliders to your huge deck allows you to overlook your estate like green back yard which features a 6-zone wireless enabled irrigation system. Bonus: 1-year HMS home warranty included for buyers
This property is off market, which means it's not currently listed for sale or rent on Zillow. This may be different from what's available on other websites or public sources.
