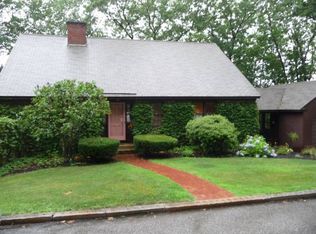Beautiful and unique hilltop Adirondack home with indoor and outdoor heated pools. New spacious full applianced gourmet kitchen with custom tiled floor, granite counter tops, copper sink, Subzero refrigerator, Bosch dishwasher, Wolf stove and double oven. Marbled foyer floor with mirrored closet doors, larger family room with gas fireplace and barn wood walls, open ceiling living room with marbled gas fireplace and recessed lighting. First floor bedroom with wall to wall custom closets down the hall and full bath with Jacuzzi tub. Unbelievable 50x28 attached pool house with heated in-ground pool. Spa, 3/4 bathroom, oversized stone gas fireplace and motorized window blinds. Handmade oak spiral staircase to second floor leads to library area and 2nd bedroom or office. More features include 27x19 heated solarium with sink and fans, parquet floors, 4 wall ac units, 3 Rinnai heaters. Finished lower level with plenty of storage and closets, 2 laundry rooms and security system. Two car detached garage, outdoor heated in-ground pool, 13 zone irrigation system, generator and more. GREAT HOME FOR ENTERTAINING!
This property is off market, which means it's not currently listed for sale or rent on Zillow. This may be different from what's available on other websites or public sources.
