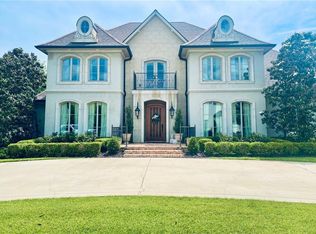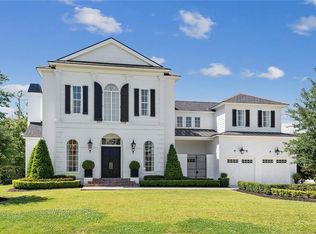Remarkable home situated on an expansive golf course lot overlooking the 9th hole. Imagined for both comfort and entertaining, offers everything one might expect in an important home including impressive finishes, wine room with antique iron door, study with coffered ceiling, formal dining with butler's pantry/wet bar, kitchen with limestone counters/professional appliances, stunning primary suite with fireplace and marble bath, guest ensuite, office + gym.Fabulous pool + outdoor kitchen, spectacular views!
This property is off market, which means it's not currently listed for sale or rent on Zillow. This may be different from what's available on other websites or public sources.

