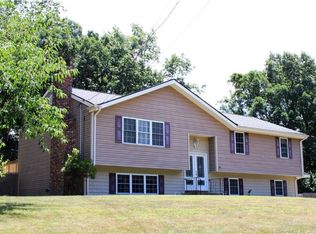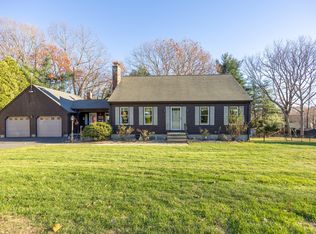Sold for $380,000 on 08/06/24
$380,000
99 James P Casey Road, Bristol, CT 06010
4beds
1,942sqft
Single Family Residence
Built in 1976
0.58 Acres Lot
$440,800 Zestimate®
$196/sqft
$3,118 Estimated rent
Home value
$440,800
$414,000 - $467,000
$3,118/mo
Zestimate® history
Loading...
Owner options
Explore your selling options
What's special
Let's explore this charming raised ranch-style home in the Chippens Hill section of Bristol. Built in 1976, it offers a freshly painted interior and flexibility to enhance its appeal. The main level boasts a living room with one of the two fireplaces, while hardwood floors create a warm ambiance throughout. The kitchen and dining room flow seamlessly, making it great for gatherings. The primary bedroom features an ensuite full bathroom and a walk-in closet. One of the rooms can serve as a laundry room/office or a 4th bedroom. The finished lower level, with fireplace, offers a cozy family room or rec room. Another bedroom and a half bath/laundry area round out the floorplan. Enjoy central air throughout the house to keep cool during the hottest months. A three-season insulated porch offers a retreat while overlooking the backyard with large windows and screens to invite the outdoors inside. Add heat to the porch for year-round enjoyment! Outside, the in-ground sprinkler system eliminates hours of hassle and covers an additional 3000 square feet of prime gardening space. Tall shrubbery and fencing enclose more than half of the property, providing extra privacy. A two-car garage and a large driveway keep your vehicles off the roadway. Overall, this home offers a delightful blend of comfort and practicality! This property is an estate. Inspections done for informational purposes only. Closet doors for laundry room/office/bedroom (main level) are stored in the attic.
Zillow last checked: 8 hours ago
Listing updated: October 01, 2024 at 12:30am
Listed by:
Ron J. Goralski 860-989-7463,
Tier 1 Real Estate 860-578-2016
Bought with:
David M. Letalien, RES.0805249
Marino Realty LLC
Source: Smart MLS,MLS#: 24028713
Facts & features
Interior
Bedrooms & bathrooms
- Bedrooms: 4
- Bathrooms: 3
- Full bathrooms: 2
- 1/2 bathrooms: 1
Primary bedroom
- Features: Half Bath, Stall Shower, Walk-In Closet(s), Tile Floor
- Level: Main
- Area: 172.5 Square Feet
- Dimensions: 11.5 x 15
Bedroom
- Features: Hardwood Floor
- Level: Main
- Area: 132 Square Feet
- Dimensions: 11 x 12
Bedroom
- Features: Laundry Hookup
- Level: Main
- Area: 110 Square Feet
- Dimensions: 10 x 11
Bedroom
- Features: Laminate Floor
- Level: Lower
- Area: 156 Square Feet
- Dimensions: 12 x 13
Primary bathroom
- Features: Full Bath, Tub w/Shower, Tile Floor
- Level: Main
- Area: 115 Square Feet
- Dimensions: 10 x 11.5
Bathroom
- Features: Tile Floor
- Level: Main
- Area: 31.5 Square Feet
- Dimensions: 5 x 6.3
Bathroom
- Features: Laundry Hookup, Vinyl Floor
- Level: Lower
- Area: 100.8 Square Feet
- Dimensions: 8 x 12.6
Dining room
- Features: Sliders, Hardwood Floor
- Level: Main
- Area: 126.5 Square Feet
- Dimensions: 11 x 11.5
Family room
- Features: Ceiling Fan(s), Fireplace, Laminate Floor
- Level: Lower
- Area: 224.4 Square Feet
- Dimensions: 12 x 18.7
Kitchen
- Features: Ceiling Fan(s), Eating Space, Hardwood Floor
- Level: Main
- Area: 126.5 Square Feet
- Dimensions: 11 x 11.5
Living room
- Features: Fireplace, Hardwood Floor
- Level: Main
- Area: 291.4 Square Feet
- Dimensions: 18.8 x 15.5
Heating
- Baseboard, Hot Water, Natural Gas
Cooling
- Ceiling Fan(s), Central Air
Appliances
- Included: Gas Cooktop, Gas Range, Oven/Range, Microwave, Refrigerator, Dishwasher, Disposal, Washer, Dryer, Gas Water Heater, Water Heater
- Laundry: Lower Level, Main Level
Features
- Wired for Data, Smart Thermostat
- Windows: Thermopane Windows
- Basement: Full,Heated,Finished,Garage Access,Interior Entry,Liveable Space,Concrete
- Attic: Storage,Pull Down Stairs
- Number of fireplaces: 2
Interior area
- Total structure area: 1,942
- Total interior livable area: 1,942 sqft
- Finished area above ground: 1,442
- Finished area below ground: 500
Property
Parking
- Total spaces: 2
- Parking features: Attached, Garage Door Opener
- Attached garage spaces: 2
Features
- Exterior features: Sidewalk, Fruit Trees, Rain Gutters, Underground Sprinkler
Lot
- Size: 0.58 Acres
- Features: Few Trees, Dry, Level
Details
- Additional structures: Shed(s)
- Parcel number: 473423
- Zoning: R-25
Construction
Type & style
- Home type: SingleFamily
- Architectural style: Ranch
- Property subtype: Single Family Residence
Materials
- Shingle Siding, Wood Siding
- Foundation: Concrete Perimeter, Raised
- Roof: Asphalt
Condition
- New construction: No
- Year built: 1976
Utilities & green energy
- Sewer: Public Sewer
- Water: Public
Green energy
- Energy efficient items: Thermostat, Windows
Community & neighborhood
Location
- Region: Bristol
- Subdivision: Chippens Hill
Price history
| Date | Event | Price |
|---|---|---|
| 8/6/2024 | Sold | $380,000-5%$196/sqft |
Source: | ||
| 6/30/2024 | Listed for sale | $399,900$206/sqft |
Source: | ||
Public tax history
| Year | Property taxes | Tax assessment |
|---|---|---|
| 2025 | $7,629 +6% | $226,030 |
| 2024 | $7,199 +4.9% | $226,030 |
| 2023 | $6,860 +8.4% | $226,030 +37% |
Find assessor info on the county website
Neighborhood: 06010
Nearby schools
GreatSchools rating
- 5/10West Bristol SchGrades: K-8Distance: 1.7 mi
- 4/10Bristol Central High SchoolGrades: 9-12Distance: 2.7 mi

Get pre-qualified for a loan
At Zillow Home Loans, we can pre-qualify you in as little as 5 minutes with no impact to your credit score.An equal housing lender. NMLS #10287.
Sell for more on Zillow
Get a free Zillow Showcase℠ listing and you could sell for .
$440,800
2% more+ $8,816
With Zillow Showcase(estimated)
$449,616
