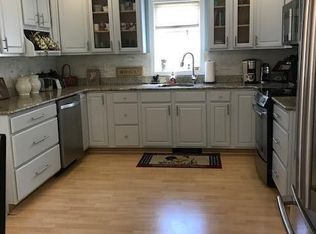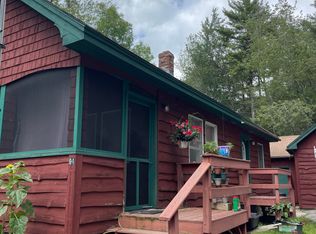Closed
$335,000
99 Jordan Road, Buckfield, ME 04220
3beds
1,731sqft
Single Family Residence
Built in 2002
3.06 Acres Lot
$337,400 Zestimate®
$194/sqft
$2,059 Estimated rent
Home value
$337,400
Estimated sales range
Not available
$2,059/mo
Zestimate® history
Loading...
Owner options
Explore your selling options
What's special
Welcome to peaceful country living at its finest! Tucked away on over 3 private acres, this well-maintained ranch offers a serene setting surrounded by mature trees, wildlife, and quietude — all just a short distance from the beautiful Nezinscot River, perfect for kayaking, fishing, or simply soaking in nature's beauty.
Inside, the home features a bright open-concept layout, with a functional kitchen that flows into the dining and living areas — ideal for both daily living and entertaining. Double glass doors open to a versatile room that can serve as a cozy den or third bedroom, depending on your needs. The finished lower level adds even more flexibility, offering a spacious bonus room, a private office, and a dedicated laundry room.
This home is energy-efficient and easy to heat, with only 426 gallons of oil used from June 2024 to June 2025. A new shingled roof installed in 2019 adds long-term peace of mind.
Step outside to enjoy the sunny deck, a large lawn area, and plenty of space for gardening, recreation, or simply relaxing in the fresh Maine air. As an added bonus, the seller already has a building permit in hand for an attached mudroom and two-car garage — giving you the opportunity to expand and add even more value.
Set in a quiet rural location, yet still close to local amenities, this charming home offers the perfect blend of privacy, practicality, and potential.
Don't miss your chance to enjoy life at a slower pace — come see what makes this property so special!
Zillow last checked: 8 hours ago
Listing updated: August 20, 2025 at 06:56am
Listed by:
Amnet Realty
Bought with:
Pine Tree Realty of Maine
Source: Maine Listings,MLS#: 1630021
Facts & features
Interior
Bedrooms & bathrooms
- Bedrooms: 3
- Bathrooms: 1
- Full bathrooms: 1
Primary bedroom
- Features: Closet
- Level: First
- Area: 143 Square Feet
- Dimensions: 11 x 13
Bedroom 1
- Level: First
- Area: 117 Square Feet
- Dimensions: 9 x 13
Bedroom 2
- Features: Closet
- Level: First
- Area: 132 Square Feet
- Dimensions: 12 x 11
Bonus room
- Level: Basement
- Area: 368 Square Feet
- Dimensions: 16 x 23
Dining room
- Features: Dining Area
- Level: First
- Area: 120 Square Feet
- Dimensions: 10 x 12
Kitchen
- Features: Kitchen Island
- Level: First
- Area: 132 Square Feet
- Dimensions: 11 x 12
Living room
- Level: First
- Area: 210 Square Feet
- Dimensions: 14 x 15
Office
- Level: Basement
- Area: 132 Square Feet
- Dimensions: 12 x 11
Heating
- Baseboard, Hot Water
Cooling
- None
Appliances
- Included: Dishwasher, Dryer, Microwave, Electric Range, Refrigerator, Washer
Features
- 1st Floor Bedroom
- Flooring: Carpet, Tile, Vinyl
- Basement: Bulkhead,Interior Entry,Finished,Full
- Has fireplace: No
Interior area
- Total structure area: 1,731
- Total interior livable area: 1,731 sqft
- Finished area above ground: 1,092
- Finished area below ground: 639
Property
Parking
- Parking features: Gravel, 1 - 4 Spaces, On Site
Features
- Patio & porch: Deck
- Has view: Yes
- View description: Trees/Woods
Lot
- Size: 3.06 Acres
- Features: Rural, Level, Wooded
Details
- Parcel number: BUCDM015B4L6U2
- Zoning: None
Construction
Type & style
- Home type: SingleFamily
- Architectural style: Ranch
- Property subtype: Single Family Residence
Materials
- Wood Frame, Vinyl Siding
- Roof: Shingle
Condition
- Year built: 2002
Utilities & green energy
- Electric: Circuit Breakers
- Sewer: Private Sewer
- Water: Private, Well
- Utilities for property: Utilities On
Community & neighborhood
Location
- Region: Buckfield
Other
Other facts
- Road surface type: Paved
Price history
| Date | Event | Price |
|---|---|---|
| 8/20/2025 | Sold | $335,000+6.3%$194/sqft |
Source: | ||
| 7/13/2025 | Pending sale | $315,000$182/sqft |
Source: | ||
| 7/10/2025 | Listed for sale | $315,000+140.5%$182/sqft |
Source: | ||
| 1/19/2018 | Sold | $131,000+12986.9%$76/sqft |
Source: | ||
| 11/28/2007 | Sold | $1,001$1/sqft |
Source: Public Record Report a problem | ||
Public tax history
| Year | Property taxes | Tax assessment |
|---|---|---|
| 2024 | $3,001 +12.4% | $235,400 +130.1% |
| 2023 | $2,670 -7.5% | $102,300 |
| 2022 | $2,888 +50.6% | $102,300 |
Find assessor info on the county website
Neighborhood: 04220
Nearby schools
GreatSchools rating
- 5/10Hartford-Sumner Elementary SchoolGrades: PK-6Distance: 4.3 mi
- 2/10Buckfield Jr-Sr High SchoolGrades: 7-12Distance: 0.6 mi

Get pre-qualified for a loan
At Zillow Home Loans, we can pre-qualify you in as little as 5 minutes with no impact to your credit score.An equal housing lender. NMLS #10287.

