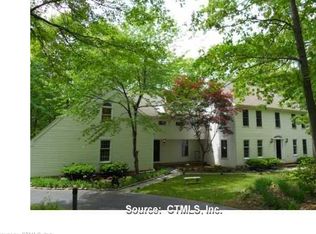Sold for $890,000
$890,000
99 Laurel Cliffs Road, Guilford, CT 06437
5beds
4,362sqft
Single Family Residence
Built in 1987
3.69 Acres Lot
$930,800 Zestimate®
$204/sqft
$6,561 Estimated rent
Home value
$930,800
$828,000 - $1.05M
$6,561/mo
Zestimate® history
Loading...
Owner options
Explore your selling options
What's special
This timeless colonial sits on a private 3.69 acre lot, including mature trees, spectacular landscaping, inviting backyard and stone patio including a new hot tub - Perfect for entertaining! This property includes a spacious two car garage and impressive circular driveway which leads you to the front door. Enter into the charming foyer, that showcases an elegant staircase. The newly remodeled open concept kitchen is an entertainer's dream, with a Viking refrigerator and timeless granite countertops. Just steps away from the eat-in kitchen you will find the grand living room including 14 foot ceilings and a spectacular stone fireplace. The home office has classic charm with its own fireplace near the front entrance of the home. The large formal dining room also has its own fireplace just off of the kitchen and foyer. The convenient laundry room and pantry is steps away from the two car garage and kitchen. Upstairs you will be impressed with the unique feature of having TWO PRIMARY bedrooms. The first is a lovely suite, the sitting area features its own fireplace. An excellent option for a multigenerational living, or guest wing. The bathroom has been completely remodeled in this suite with two large walk-in closets. Step down into the large sleeping quarters - a true sanctuary. You will find one additional primary just down the hall, this has a large walk in closet and remodeled bathroom within. With three additional bedrooms and one remodeled full bathroom on this floor, space never being issue. Find another staircase on the second floor that leads you to the unfinished attic space, just waiting to be finished and would make for a fantastic bonus room! New Furnace, and AC condenser installed June 2024. This property is perfectly positioned for convenience and ease. Just minutes from downtown, shopping, dining, Guilford Green, town beaches. 25 Minutes to New Haven, Yale hospital, and Union Station. Truly the best of shoreline living!
Zillow last checked: 8 hours ago
Listing updated: January 17, 2025 at 02:45pm
Listed by:
Toni A. Iandoli 610-202-2354,
William Pitt Sotheby's Int'l 203-453-2533
Bought with:
Toni A. Iandoli, RES.0813067
William Pitt Sotheby's Int'l
Source: Smart MLS,MLS#: 24023822
Facts & features
Interior
Bedrooms & bathrooms
- Bedrooms: 5
- Bathrooms: 4
- Full bathrooms: 3
- 1/2 bathrooms: 1
Primary bedroom
- Features: High Ceilings, Bedroom Suite, Fireplace, Full Bath, Walk-In Closet(s), Studio
- Level: Upper
Primary bedroom
- Features: Full Bath, Stall Shower, Walk-In Closet(s), Wall/Wall Carpet
- Level: Upper
Bedroom
- Features: Bookcases
- Level: Upper
Bedroom
- Level: Upper
Bedroom
- Level: Upper
Dining room
- Features: Fireplace
- Level: Main
Kitchen
- Features: Remodeled, High Ceilings, Balcony/Deck, Granite Counters, Kitchen Island, Sliders
- Level: Main
Living room
- Features: High Ceilings, Fireplace, Hardwood Floor
- Level: Main
Office
- Features: Fireplace, French Doors
- Level: Main
Heating
- Forced Air, Oil
Cooling
- Central Air, Zoned
Appliances
- Included: Electric Cooktop, Oven/Range, Subzero, Dishwasher, Washer, Dryer, Water Heater
- Laundry: Main Level
Features
- Basement: Full,Unfinished
- Attic: Walk-up
- Number of fireplaces: 4
Interior area
- Total structure area: 4,362
- Total interior livable area: 4,362 sqft
- Finished area above ground: 4,362
Property
Parking
- Total spaces: 2
- Parking features: Attached
- Attached garage spaces: 2
Features
- Patio & porch: Patio
- Spa features: Heated
Lot
- Size: 3.69 Acres
- Features: Wetlands, Interior Lot, Cul-De-Sac, Landscaped
Details
- Parcel number: 1120396
- Zoning: R-8
Construction
Type & style
- Home type: SingleFamily
- Architectural style: Colonial
- Property subtype: Single Family Residence
Materials
- Clapboard
- Foundation: Concrete Perimeter
- Roof: Shingle
Condition
- New construction: No
- Year built: 1987
Utilities & green energy
- Sewer: Septic Tank
- Water: Well
Community & neighborhood
Community
- Community features: Lake, Library, Medical Facilities, Park, Public Rec Facilities
Location
- Region: Guilford
Price history
| Date | Event | Price |
|---|---|---|
| 1/17/2025 | Sold | $890,000-1%$204/sqft |
Source: | ||
| 8/1/2024 | Listed for sale | $899,000$206/sqft |
Source: | ||
| 7/23/2024 | Pending sale | $899,000$206/sqft |
Source: | ||
| 6/17/2024 | Price change | $899,000-6.3%$206/sqft |
Source: | ||
| 6/7/2024 | Listed for sale | $959,000$220/sqft |
Source: | ||
Public tax history
| Year | Property taxes | Tax assessment |
|---|---|---|
| 2025 | $17,226 +4% | $623,000 |
| 2024 | $16,559 +2.7% | $623,000 |
| 2023 | $16,123 +25% | $623,000 +60.6% |
Find assessor info on the county website
Neighborhood: 06437
Nearby schools
GreatSchools rating
- 8/10A. Baldwin Middle SchoolGrades: 5-6Distance: 0.7 mi
- 8/10E. C. Adams Middle SchoolGrades: 7-8Distance: 3.3 mi
- 9/10Guilford High SchoolGrades: 9-12Distance: 1.8 mi
Schools provided by the listing agent
- Middle: Adams,Baldwin
- High: Guilford
Source: Smart MLS. This data may not be complete. We recommend contacting the local school district to confirm school assignments for this home.
Get pre-qualified for a loan
At Zillow Home Loans, we can pre-qualify you in as little as 5 minutes with no impact to your credit score.An equal housing lender. NMLS #10287.
Sell with ease on Zillow
Get a Zillow Showcase℠ listing at no additional cost and you could sell for —faster.
$930,800
2% more+$18,616
With Zillow Showcase(estimated)$949,416
