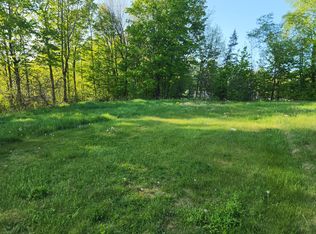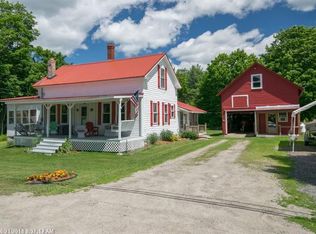Closed
$199,000
99 Lincoln Road, Enfield, ME 04493
2beds
1,452sqft
Single Family Residence
Built in 1950
0.5 Acres Lot
$179,800 Zestimate®
$137/sqft
$1,582 Estimated rent
Home value
$179,800
$147,000 - $209,000
$1,582/mo
Zestimate® history
Loading...
Owner options
Explore your selling options
What's special
Welcome Home! Whether you're searching for a starter home, a retirement retreat, or a vacation escape, this charming 2-bedroom house in rural Enfield is a perfect fit. Nestled just 1/2 mile from the town's boat launch on Cold Stream Pond and 1 mile from Morgan's Beach, this gem offers a peaceful, scenic lifestyle with easy access to outdoor activities. The interior features a rustic knotty pine design, while still providing modern amenities, including a new heat pump system for year-round comfort. The full heated walkout basement adds substantial storage space and a workshop area, complemented by an outdoor shed. Step outside to enjoy a spacious backyard, a deck perfect for relaxing or entertaining, and an oversized paved driveway for added convenience. The property is fully furnished, making it truly turnkey, so you can start enjoying it from day one.
Zillow last checked: 8 hours ago
Listing updated: November 26, 2024 at 06:30am
Listed by:
NextHome Experience
Bought with:
Better Homes & Gardens Real Estate/The Masiello Group
Source: Maine Listings,MLS#: 1607789
Facts & features
Interior
Bedrooms & bathrooms
- Bedrooms: 2
- Bathrooms: 1
- Full bathrooms: 1
Bedroom 1
- Features: Closet
- Level: First
- Area: 173.24 Square Feet
- Dimensions: 14.2 x 12.2
Bedroom 2
- Level: Second
- Area: 357.5 Square Feet
- Dimensions: 28.6 x 12.5
Dining room
- Features: Dining Area
- Level: First
- Area: 190.3 Square Feet
- Dimensions: 17.3 x 11
Family room
- Level: First
- Area: 199.65 Square Feet
- Dimensions: 16.5 x 12.1
Kitchen
- Features: Breakfast Nook, Kitchen Island
- Level: First
- Area: 113.54 Square Feet
- Dimensions: 14 x 8.11
Living room
- Level: First
- Area: 306.21 Square Feet
- Dimensions: 17.7 x 17.3
Heating
- Direct Vent Heater, Heat Pump
Cooling
- Heat Pump
Appliances
- Included: Dryer, Gas Range, Refrigerator, Washer
Features
- 1st Floor Bedroom, One-Floor Living, Shower, Storage
- Flooring: Carpet, Vinyl, Wood
- Doors: Storm Door(s)
- Windows: Double Pane Windows
- Basement: Doghouse,Interior Entry,Full
- Has fireplace: No
- Furnished: Yes
Interior area
- Total structure area: 1,452
- Total interior livable area: 1,452 sqft
- Finished area above ground: 1,452
- Finished area below ground: 0
Property
Parking
- Parking features: Paved, 1 - 4 Spaces
Accessibility
- Accessibility features: 32 - 36 Inch Doors
Features
- Patio & porch: Deck
- Has view: Yes
- View description: Scenic, Trees/Woods
Lot
- Size: 0.50 Acres
- Features: Near Golf Course, Near Public Beach, Near Town, Neighborhood, Open Lot, Landscaped
Details
- Additional structures: Shed(s)
- Zoning: Residential
- Other equipment: Internet Access Available
Construction
Type & style
- Home type: SingleFamily
- Architectural style: Bungalow
- Property subtype: Single Family Residence
Materials
- Wood Frame, Clapboard, Wood Siding
- Roof: Metal
Condition
- Year built: 1950
Utilities & green energy
- Electric: Circuit Breakers
- Sewer: Private Sewer
- Water: Private, Well
Green energy
- Energy efficient items: Ceiling Fans
Community & neighborhood
Location
- Region: West Enfield
Other
Other facts
- Road surface type: Paved
Price history
| Date | Event | Price |
|---|---|---|
| 11/26/2024 | Sold | $199,000$137/sqft |
Source: | ||
| 10/29/2024 | Pending sale | $199,000$137/sqft |
Source: | ||
| 10/28/2024 | Contingent | $199,000$137/sqft |
Source: | ||
| 10/24/2024 | Listed for sale | $199,000+73%$137/sqft |
Source: | ||
| 7/2/2021 | Sold | $115,000+39.4%$79/sqft |
Source: | ||
Public tax history
Tax history is unavailable.
Neighborhood: 04493
Nearby schools
GreatSchools rating
- 7/10Enfield Station Elementary SchoolGrades: PK-5Distance: 1.1 mi
- 4/10Hichborn Middle SchoolGrades: 6-8Distance: 4.7 mi
- 3/10Penobscot Valley High SchoolGrades: 9-12Distance: 4.7 mi

Get pre-qualified for a loan
At Zillow Home Loans, we can pre-qualify you in as little as 5 minutes with no impact to your credit score.An equal housing lender. NMLS #10287.

