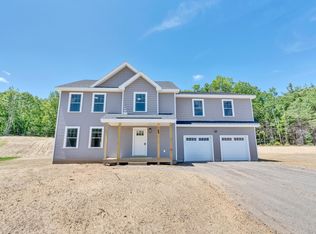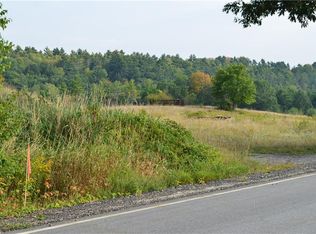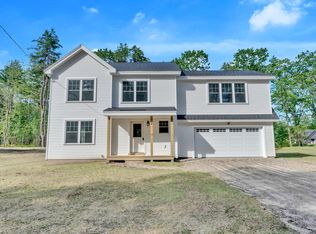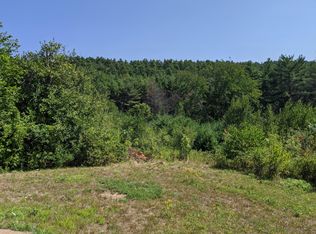Beautiful large home is but one option for you. Choose your, style and options. (Avail for about 369k on smaller field lot) Views out over the river valley and pastures. Waterfront on the Nonesuch which is stocked for fishermen and popular with kayakers.
This property is off market, which means it's not currently listed for sale or rent on Zillow. This may be different from what's available on other websites or public sources.




