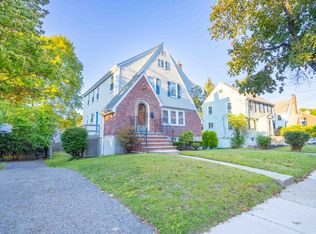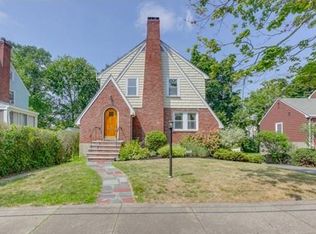Sold for $995,000
$995,000
99 Oakdale Rd, Newton, MA 02461
3beds
1,485sqft
Single Family Residence
Built in 1928
6,432 Square Feet Lot
$992,200 Zestimate®
$670/sqft
$3,973 Estimated rent
Home value
$992,200
$923,000 - $1.06M
$3,973/mo
Zestimate® history
Loading...
Owner options
Explore your selling options
What's special
Nestled in one of Newton’s highly sought after neighborhoods, this home brings the perfect blend of character and possibility! Featuring a bright three-season sunroom, the perfect space for morning coffee, reading a book, or simply relaxing, three generously sized bedrooms, hardwood floors throughout, and a classic layout with plenty of natural sunlight. The spacious back yard brings the perfect space for gardening, entertaining, or simply relaxing. You'll also find a one-car garage for added storage or snowday protection! Enjoy the benefits of a full walk-up attic and an unfinished walk-out basement—ready for future expansion. Conveniently located within walking distance to the Green Line, Newton Centre, Newton South High School, and top restaurants. Easy highway access makes commuting a breeze. Priced WELL below market value—this is your chance to get into Newton and make this house your home.
Zillow last checked: 8 hours ago
Listing updated: October 15, 2025 at 12:44pm
Listed by:
Tyler Siegal 617-775-2660,
Coldwell Banker Realty - Newton 617-969-2447
Bought with:
James Gulden
Redfin Corp.
Source: MLS PIN,MLS#: 73423765
Facts & features
Interior
Bedrooms & bathrooms
- Bedrooms: 3
- Bathrooms: 2
- Full bathrooms: 1
- 1/2 bathrooms: 1
Primary bedroom
- Features: Walk-In Closet(s), Flooring - Hardwood, Lighting - Overhead
- Level: Second
- Area: 209.55
- Dimensions: 12.7 x 16.5
Bedroom 2
- Features: Closet, Flooring - Hardwood, Lighting - Overhead
- Level: Second
- Area: 168.74
- Dimensions: 14.3 x 11.8
Bedroom 3
- Features: Closet, Flooring - Hardwood, Lighting - Overhead
- Level: Second
- Area: 102
- Dimensions: 10 x 10.2
Primary bathroom
- Features: No
Bathroom 1
- Features: Bathroom - Half, Flooring - Stone/Ceramic Tile, Lighting - Overhead
- Level: First
- Area: 17.82
- Dimensions: 3.3 x 5.4
Bathroom 2
- Features: Bathroom - Full, Closet - Linen, Flooring - Stone/Ceramic Tile, Lighting - Overhead
- Level: Second
Dining room
- Features: Flooring - Hardwood, Lighting - Overhead
- Level: Main,First
- Area: 156.94
- Dimensions: 13.3 x 11.8
Kitchen
- Features: Bathroom - Half, Ceiling Fan(s), Flooring - Laminate, Cabinets - Upgraded, Exterior Access, Lighting - Overhead
- Level: Main,First
Living room
- Features: Closet/Cabinets - Custom Built, Flooring - Hardwood, Window(s) - Picture, Deck - Exterior
- Level: Main,First
- Area: 281.16
- Dimensions: 13.2 x 21.3
Heating
- Oil
Cooling
- Window Unit(s)
Appliances
- Laundry: In Basement
Features
- Sun Room
- Flooring: Tile, Hardwood
- Basement: Full,Walk-Out Access,Unfinished
- Number of fireplaces: 1
- Fireplace features: Living Room
Interior area
- Total structure area: 1,485
- Total interior livable area: 1,485 sqft
- Finished area above ground: 1,485
Property
Parking
- Total spaces: 3
- Parking features: Detached, Paved Drive, Off Street
- Garage spaces: 1
- Uncovered spaces: 2
Features
- Patio & porch: Screened
- Exterior features: Porch - Screened, Rain Gutters
Lot
- Size: 6,432 sqft
Details
- Parcel number: 704369
- Zoning: SR3
Construction
Type & style
- Home type: SingleFamily
- Architectural style: Colonial
- Property subtype: Single Family Residence
Materials
- Foundation: Block
- Roof: Shingle
Condition
- Year built: 1928
Utilities & green energy
- Sewer: Public Sewer
- Water: Public
Community & neighborhood
Community
- Community features: Public Transportation, Shopping, Park, Walk/Jog Trails, Golf, Conservation Area, Highway Access, Public School, T-Station
Location
- Region: Newton
Price history
| Date | Event | Price |
|---|---|---|
| 10/14/2025 | Sold | $995,000+24.4%$670/sqft |
Source: MLS PIN #73423765 Report a problem | ||
| 9/10/2025 | Contingent | $799,900$539/sqft |
Source: MLS PIN #73423765 Report a problem | ||
| 9/1/2025 | Listed for sale | $799,900$539/sqft |
Source: MLS PIN #73423765 Report a problem | ||
Public tax history
| Year | Property taxes | Tax assessment |
|---|---|---|
| 2025 | $8,137 +3.4% | $830,300 +3% |
| 2024 | $7,868 +5% | $806,100 +9.5% |
| 2023 | $7,491 +4.5% | $735,900 +8% |
Find assessor info on the county website
Neighborhood: Newton Upper Falls
Nearby schools
GreatSchools rating
- 8/10Countryside Elementary SchoolGrades: K-5Distance: 0.4 mi
- 9/10Charles E Brown Middle SchoolGrades: 6-8Distance: 0.8 mi
- 10/10Newton South High SchoolGrades: 9-12Distance: 0.7 mi
Get a cash offer in 3 minutes
Find out how much your home could sell for in as little as 3 minutes with a no-obligation cash offer.
Estimated market value
$992,200

