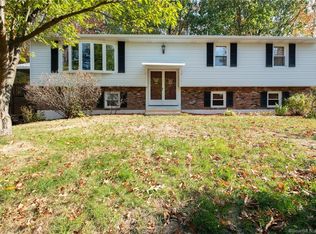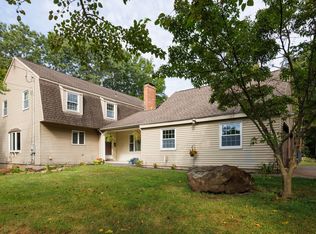Sold for $510,000 on 10/14/25
$510,000
99 Pinnacle Road, Plainville, CT 06062
4beds
2,872sqft
Single Family Residence
Built in 1978
1.73 Acres Lot
$518,700 Zestimate®
$178/sqft
$3,318 Estimated rent
Home value
$518,700
$477,000 - $565,000
$3,318/mo
Zestimate® history
Loading...
Owner options
Explore your selling options
What's special
On a RARELY available large 1.73 acres of quiet property, 99 Pinnacle Road offers the perfect blend of modern amenities and classic charm. Featuring spacious 2872 sq ft living area designed for both comfort and style. The updated large eat in kitchen boasts granite countertops and plenty of cabinet space. A large dining room with bay window. Enjoy cozy evenings by the fireplace in the living room or unwind on the private deck overlooking the wooded lot. A large family room is perfect for entertaining. There is a separate laundry room. The master suite has a full bath. There are 4 good size bedrooms all on the second level. 99 Pinnacle has a private backyard with a pool and a second deck. Add your own finishing touches. Don't miss this opportunity make this house your home. There is a Possibility this lot could be subdivided into 2 lots. Property would have to get a survey to confirm compliance and go through required zoning. Property is being sold AS-IS.
Zillow last checked: 8 hours ago
Listing updated: October 14, 2025 at 07:02pm
Listed by:
Wendy V. Young 860-944-2646,
Valentine Real Estate 860-944-2646,
Steven Adams 860-205-8517,
Valentine Real Estate
Bought with:
Herb Carlon, RES.0766370
Coldwell Banker Realty
Source: Smart MLS,MLS#: 24117121
Facts & features
Interior
Bedrooms & bathrooms
- Bedrooms: 4
- Bathrooms: 3
- Full bathrooms: 2
- 1/2 bathrooms: 1
Primary bedroom
- Features: Full Bath
- Level: Upper
Bedroom
- Level: Upper
Bedroom
- Level: Upper
Bedroom
- Level: Upper
Dining room
- Features: Bay/Bow Window
- Level: Main
Family room
- Features: Built-in Features, Hardwood Floor
- Level: Main
Kitchen
- Features: Bay/Bow Window, Granite Counters, Eating Space
- Level: Main
Living room
- Features: Bookcases, Built-in Features, Fireplace
- Level: Main
Heating
- Forced Air, Oil
Cooling
- Central Air
Appliances
- Included: Electric Cooktop, Oven, Microwave, Refrigerator, Freezer, Dishwasher, Washer, Dryer, Water Heater
- Laundry: Main Level
Features
- Basement: Full
- Attic: Pull Down Stairs
- Number of fireplaces: 1
Interior area
- Total structure area: 2,872
- Total interior livable area: 2,872 sqft
- Finished area above ground: 2,872
Property
Parking
- Total spaces: 2
- Parking features: Attached, Garage Door Opener
- Attached garage spaces: 2
Features
- Patio & porch: Deck
- Exterior features: Rain Gutters
- Has private pool: Yes
- Pool features: Above Ground
Lot
- Size: 1.73 Acres
- Features: Few Trees, Level
Details
- Parcel number: 2393762
- Zoning: R-20
Construction
Type & style
- Home type: SingleFamily
- Architectural style: Colonial
- Property subtype: Single Family Residence
Materials
- Aluminum Siding
- Foundation: Concrete Perimeter
- Roof: Asphalt
Condition
- New construction: No
- Year built: 1978
Utilities & green energy
- Sewer: Public Sewer
- Water: Public
Community & neighborhood
Community
- Community features: Park, Pool, Shopping/Mall
Location
- Region: Plainville
Price history
| Date | Event | Price |
|---|---|---|
| 10/14/2025 | Sold | $510,000+2.2%$178/sqft |
Source: | ||
| 8/25/2025 | Pending sale | $499,000$174/sqft |
Source: | ||
| 8/18/2025 | Listed for sale | $499,000+42.6%$174/sqft |
Source: | ||
| 11/18/2015 | Sold | $350,000-2.8%$122/sqft |
Source: | ||
| 10/5/2015 | Pending sale | $359,900$125/sqft |
Source: RE/MAX Prime Realty #G10060363 Report a problem | ||
Public tax history
| Year | Property taxes | Tax assessment |
|---|---|---|
| 2025 | $9,274 +5.8% | $269,920 |
| 2024 | $8,762 +3.3% | $269,920 |
| 2023 | $8,481 +2.6% | $269,920 |
Find assessor info on the county website
Neighborhood: 06062
Nearby schools
GreatSchools rating
- 5/10Frank T. Wheeler SchoolGrades: PK-5Distance: 0.7 mi
- 7/10Middle School Of PlainvilleGrades: 6-8Distance: 2.4 mi
- 6/10Plainville High SchoolGrades: 9-12Distance: 1.9 mi
Schools provided by the listing agent
- High: Plainville
Source: Smart MLS. This data may not be complete. We recommend contacting the local school district to confirm school assignments for this home.

Get pre-qualified for a loan
At Zillow Home Loans, we can pre-qualify you in as little as 5 minutes with no impact to your credit score.An equal housing lender. NMLS #10287.
Sell for more on Zillow
Get a free Zillow Showcase℠ listing and you could sell for .
$518,700
2% more+ $10,374
With Zillow Showcase(estimated)
$529,074
