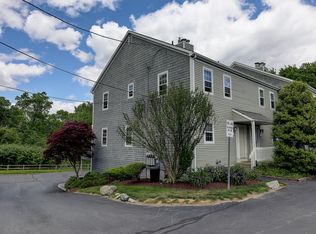Sold for $456,000
$456,000
99 Post Rd APT F1, Warwick, RI 02888
2beds
1,874sqft
Townhouse
Built in 1985
-- sqft lot
$461,100 Zestimate®
$243/sqft
$2,427 Estimated rent
Home value
$461,100
$415,000 - $512,000
$2,427/mo
Zestimate® history
Loading...
Owner options
Explore your selling options
What's special
Welcome to this sun-drenched end-unit townhouse condo located in the heart of Pawtuxet Village Proper—a rare find in one of Rhode Island’s most charming and walkable historic neighborhoods. This beautifully updated 2-bedroom, 1.5-bath home features hardwood floors throughout, a brick fireplace, new Rinnai boiler with hot water combination system on demand heating and hot water, central air conditioning for year-round comfort. The kitchen and baths showcase well preserved character, offering modern style with timeless appeal and the deck overlooks the grounds and has a beautiful awning to provide shade when needed. Enjoy the convenience of an integral garage, and relax in the bright, open living space with plenty of natural light. Just steps from the waterfront, one of the oldest Farmers' Markets in the area from May to September, local shops, dining, and parks, this low-maintenance condo is ideal for those seeking village life with modern amenities. Don't miss the opportunity to own a piece of Pawtuxet Village charm!
Zillow last checked: 8 hours ago
Listing updated: August 18, 2025 at 08:23am
Listed by:
Deborah Giannini 401-921-5011,
HomeSmart Professionals
Bought with:
Deborah Giannini, RES.0035732
HomeSmart Professionals
Source: StateWide MLS RI,MLS#: 1386480
Facts & features
Interior
Bedrooms & bathrooms
- Bedrooms: 2
- Bathrooms: 2
- Full bathrooms: 1
- 1/2 bathrooms: 1
Bathroom
- Features: Bath w Tub & Shower
Heating
- Natural Gas, Baseboard, Forced Water
Cooling
- Central Air
Appliances
- Included: Gas Water Heater
- Laundry: In Unit
Features
- Wall (Dry Wall), Plumbing (Mixed), Insulation (Unknown)
- Flooring: Ceramic Tile, Hardwood
- Doors: Storm Door(s)
- Windows: Insulated Windows, Storm Window(s)
- Basement: Full,Interior and Exterior,Unfinished,Laundry,Storage Space
- Number of fireplaces: 1
- Fireplace features: Brick
Interior area
- Total structure area: 1,874
- Total interior livable area: 1,874 sqft
- Finished area above ground: 1,874
- Finished area below ground: 0
Property
Parking
- Total spaces: 3
- Parking features: Garage Door Opener, Integral, Assigned
- Attached garage spaces: 1
Features
- Stories: 2
- Entry location: First Floor Access
- Patio & porch: Deck
- Waterfront features: Walk to Salt Water
Lot
- Features: Corner Lot, Paved, Sprinklers
Details
- Parcel number: WARWM291B0022L0009
- Zoning: A7
- Special conditions: Conventional/Market Value
Construction
Type & style
- Home type: Townhouse
- Property subtype: Townhouse
Materials
- Dry Wall, Clapboard, Wood
- Foundation: Unknown
Condition
- New construction: No
- Year built: 1985
Utilities & green energy
- Electric: 100 Amp Service, Circuit Breakers, Individual Meter
- Sewer: In Fee
- Utilities for property: Sewer Connected, Water Connected
Community & neighborhood
Location
- Region: Warwick
- Subdivision: Pawtucket Village Proper
HOA & financial
HOA
- Has HOA: No
- HOA fee: $325 monthly
Price history
| Date | Event | Price |
|---|---|---|
| 8/15/2025 | Sold | $456,000+1.3%$243/sqft |
Source: | ||
| 7/19/2025 | Pending sale | $450,000$240/sqft |
Source: | ||
| 7/3/2025 | Contingent | $450,000$240/sqft |
Source: | ||
| 6/16/2025 | Listed for sale | $450,000+2.3%$240/sqft |
Source: | ||
| 6/13/2025 | Contingent | $440,000$235/sqft |
Source: | ||
Public tax history
| Year | Property taxes | Tax assessment |
|---|---|---|
| 2025 | $4,240 | $293,000 |
| 2024 | $4,240 +2% | $293,000 |
| 2023 | $4,158 +24.8% | $293,000 +64.7% |
Find assessor info on the county website
Neighborhood: 02888
Nearby schools
GreatSchools rating
- 3/10Wyman SchoolGrades: K-5Distance: 0.7 mi
- 4/10Warwick Veterans Jr. High SchoolGrades: 6-8Distance: 4.1 mi
- 7/10Pilgrim High SchoolGrades: 9-12Distance: 1.5 mi
Get a cash offer in 3 minutes
Find out how much your home could sell for in as little as 3 minutes with a no-obligation cash offer.
Estimated market value
$461,100
