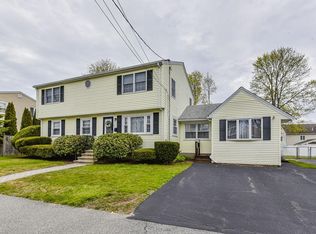Sold for $623,000
$623,000
99 Proctor Rd, Braintree, MA 02184
3beds
1,184sqft
Single Family Residence
Built in 1950
7,501 Square Feet Lot
$628,100 Zestimate®
$526/sqft
$3,528 Estimated rent
Home value
$628,100
$584,000 - $678,000
$3,528/mo
Zestimate® history
Loading...
Owner options
Explore your selling options
What's special
Welcome to 99 Proctor Road; a beautifully maintained 3-bedroom, 2-full bath ranch offering comfort, character, and convenience. This inviting home features a spacious family room with soaring cathedral ceilings and a cozy gas fireplace, creating the perfect setting for relaxing or entertaining year-round. Enjoy a bright, open layout that flows seamlessly to a large deck overlooking a private, semi fenced-in backyard - ideal for summer barbecues, gardening, or simply soaking in the outdoors. The single-level design provides ease of living, while two full bathrooms ensure plenty of space for family and guests. Roof replaced in ‘23, kitchen renovated in ‘15, family room addition in ‘02, shed ‘98. Set on a quiet street in a desirable neighborhood, this home offers easy access to schools, shopping, and major commuter routes. Whether you’re a first-time buyer, downsizing, or looking for that perfect suburban retreat, 99 Proctor Rd is ready to welcome you home.
Zillow last checked: 8 hours ago
Listing updated: May 30, 2025 at 01:15pm
Listed by:
The Bohlin Group 508-944-4580,
Compass 617-206-3333
Bought with:
Christine Do
Keller Williams Realty
Source: MLS PIN,MLS#: 73363555
Facts & features
Interior
Bedrooms & bathrooms
- Bedrooms: 3
- Bathrooms: 2
- Full bathrooms: 2
Primary bedroom
- Features: Flooring - Hardwood, Lighting - Overhead, Closet - Double
- Level: First
- Area: 160.31
- Dimensions: 11.25 x 14.25
Bedroom 2
- Features: Closet, Flooring - Hardwood, Lighting - Overhead
- Level: First
- Area: 131.29
- Dimensions: 11.42 x 11.5
Bedroom 3
- Features: Closet, Flooring - Hardwood, Lighting - Overhead
- Level: First
- Area: 65.34
- Dimensions: 8.08 x 8.08
Bathroom 1
- Features: Bathroom - 3/4, Bathroom - With Shower Stall, Flooring - Stone/Ceramic Tile
- Level: First
- Area: 35.97
- Dimensions: 6.17 x 5.83
Bathroom 2
- Features: Bathroom - Full, Bathroom - With Tub & Shower, Flooring - Stone/Ceramic Tile
- Level: First
- Area: 363.42
- Dimensions: 7.42 x 49
Family room
- Features: Bathroom - Full, Cathedral Ceiling(s), Ceiling Fan(s), Flooring - Hardwood, Balcony / Deck, Exterior Access, Lighting - Overhead
- Level: First
- Area: 201.28
- Dimensions: 15.58 x 12.92
Kitchen
- Features: Flooring - Hardwood, Dining Area, Pantry, Countertops - Stone/Granite/Solid, Exterior Access, Gas Stove, Lighting - Overhead
- Level: First
- Area: 173.78
- Dimensions: 11.33 x 15.33
Living room
- Features: Flooring - Hardwood, Window(s) - Picture, Exterior Access, Lighting - Overhead
- Level: First
- Area: 176.76
- Dimensions: 11.92 x 14.83
Heating
- Baseboard, Electric Baseboard, Natural Gas
Cooling
- Window Unit(s)
Appliances
- Included: Gas Water Heater, Range, Dishwasher, Microwave, Refrigerator, Washer, Dryer
- Laundry: First Floor, Gas Dryer Hookup
Features
- Flooring: Tile, Hardwood
- Has basement: No
- Number of fireplaces: 1
- Fireplace features: Family Room
Interior area
- Total structure area: 1,184
- Total interior livable area: 1,184 sqft
- Finished area above ground: 1,184
Property
Parking
- Total spaces: 2
- Parking features: Carport, Paved Drive, Off Street, Tandem, Paved
- Garage spaces: 1
- Has carport: Yes
- Uncovered spaces: 1
Features
- Patio & porch: Deck
- Exterior features: Deck, Storage
Lot
- Size: 7,501 sqft
- Features: Level
Details
- Parcel number: 1098 0 12,15918
- Zoning: B
Construction
Type & style
- Home type: SingleFamily
- Architectural style: Ranch
- Property subtype: Single Family Residence
Materials
- Frame
- Foundation: Concrete Perimeter
- Roof: Shingle
Condition
- Year built: 1950
Utilities & green energy
- Sewer: Public Sewer
- Water: Public
- Utilities for property: for Gas Range, for Gas Dryer
Community & neighborhood
Community
- Community features: Public Transportation, Shopping, Park, Walk/Jog Trails, Golf, Medical Facility, Laundromat, Highway Access, House of Worship, Public School, Other
Location
- Region: Braintree
Price history
| Date | Event | Price |
|---|---|---|
| 5/30/2025 | Sold | $623,000-4%$526/sqft |
Source: MLS PIN #73363555 Report a problem | ||
| 5/2/2025 | Contingent | $649,000$548/sqft |
Source: MLS PIN #73363555 Report a problem | ||
| 4/23/2025 | Listed for sale | $649,000+479.5%$548/sqft |
Source: MLS PIN #73363555 Report a problem | ||
| 10/29/1993 | Sold | $112,000$95/sqft |
Source: Public Record Report a problem | ||
Public tax history
| Year | Property taxes | Tax assessment |
|---|---|---|
| 2025 | $5,391 +12.7% | $540,200 +7.1% |
| 2024 | $4,784 +6% | $504,600 +9.1% |
| 2023 | $4,512 +4.2% | $462,300 +6.2% |
Find assessor info on the county website
Neighborhood: 02184
Nearby schools
GreatSchools rating
- 9/10Liberty Elementary SchoolGrades: 1-5Distance: 0.1 mi
- 7/10South Middle SchoolGrades: 6-8Distance: 0.1 mi
- 8/10Braintree High SchoolGrades: 9-12Distance: 1.8 mi
Schools provided by the listing agent
- Elementary: Liberty
- Middle: South Middle
- High: Braintree High
Source: MLS PIN. This data may not be complete. We recommend contacting the local school district to confirm school assignments for this home.
Get a cash offer in 3 minutes
Find out how much your home could sell for in as little as 3 minutes with a no-obligation cash offer.
Estimated market value$628,100
Get a cash offer in 3 minutes
Find out how much your home could sell for in as little as 3 minutes with a no-obligation cash offer.
Estimated market value
$628,100
