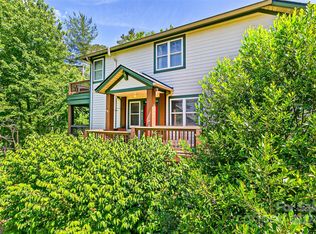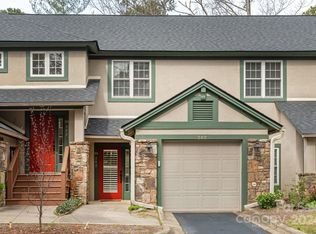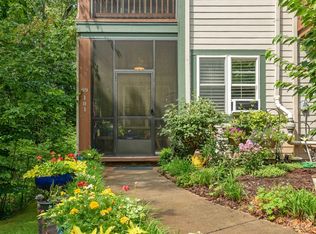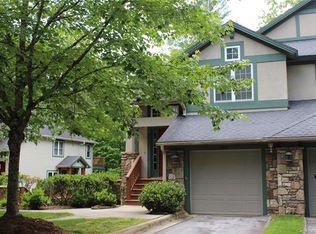Closed
$535,000
99 Ridgetop Cir, Brevard, NC 28712
2beds
1,253sqft
Condominium
Built in 1999
-- sqft lot
$536,900 Zestimate®
$427/sqft
$1,848 Estimated rent
Home value
$536,900
Estimated sales range
Not available
$1,848/mo
Zestimate® history
Loading...
Owner options
Explore your selling options
What's special
Two bedroom condominium located in the prestigious community of Straus Park in beautiful Brevard. This stunning home was handsomely remodeled in early 2025! Located within 5 minutes to Main Street with its quaint shoppes and galleries and minutes from the entrance to the Pisgah National Forest. The property is a short drive away from all three State Parks in Transylvania County (Land of the Waterfalls), the Blue Ridge Parkway, Asheville and Hendersonville. Brevard offers many amenities, including the Brevard Music Center, great restaurants, breweries, hiking, fly fishing and cycling / mountain biking. This home has gorgeous engineered white oak floors throughout, Hunter Douglas blinds, LED light fixtures, a New Trane HVAC unit, new washer and dryer, LG refrigerator, new bathroom tile and plumbing fixtures.
Zillow last checked: 8 hours ago
Listing updated: September 08, 2025 at 10:09am
Listing Provided by:
Dan Hodges Dan@MRE.rocks,
Mountain Real Estate Rocks
Bought with:
Christy Voso
Petit Properties Inc
Source: Canopy MLS as distributed by MLS GRID,MLS#: 4282824
Facts & features
Interior
Bedrooms & bathrooms
- Bedrooms: 2
- Bathrooms: 2
- Full bathrooms: 2
- Main level bedrooms: 2
Primary bedroom
- Features: En Suite Bathroom, Split BR Plan, Walk-In Closet(s)
- Level: Main
- Area: 260 Square Feet
- Dimensions: 20' 0" X 13' 0"
Bedroom s
- Features: Split BR Plan
- Level: Main
- Area: 150 Square Feet
- Dimensions: 15' 0" X 10' 0"
Dining area
- Features: Open Floorplan
- Level: Main
- Area: 96 Square Feet
- Dimensions: 12' 0" X 8' 0"
Kitchen
- Features: Breakfast Bar, Open Floorplan
- Level: Main
- Area: 121 Square Feet
- Dimensions: 11' 0" X 11' 0"
Living room
- Features: Built-in Features, Ceiling Fan(s), Open Floorplan
- Level: Main
- Area: 256 Square Feet
- Dimensions: 16' 0" X 16' 0"
Heating
- Central, Electric, Forced Air
Cooling
- Ceiling Fan(s), Central Air, Electric, Heat Pump
Appliances
- Included: Dishwasher, Disposal, Double Oven, Dryer, Electric Cooktop, Electric Range
- Laundry: Inside, Laundry Room, Main Level
Features
- Breakfast Bar, Built-in Features, Open Floorplan, Walk-In Closet(s)
- Flooring: Tile, Wood
- Has basement: No
- Fireplace features: Gas, Gas Log, Living Room
Interior area
- Total structure area: 1,253
- Total interior livable area: 1,253 sqft
- Finished area above ground: 1,253
- Finished area below ground: 0
Property
Parking
- Total spaces: 5
- Parking features: Assigned, Attached Garage, Garage Door Opener, Parking Lot, Garage on Main Level
- Attached garage spaces: 1
- Uncovered spaces: 4
- Details: One Car Garage Attached - One Car Space Assigned in Park Lot - Additional Unassigned Spaces in Park Lot
Features
- Levels: One
- Stories: 1
- Entry location: Main
- Patio & porch: Covered, Deck, Enclosed, Front Porch, Rear Porch, Screened
- Exterior features: Lawn Maintenance, Other - See Remarks
- Pool features: Community
- Body of water: Straus Lake
Lot
- Size: 0.03 Acres
- Features: Cul-De-Sac, End Unit, Level, Paved, Private, Wooded
Details
- Additional structures: None
- Parcel number: 8586889395201
- Zoning: None
- Special conditions: Estate
- Horse amenities: None
Construction
Type & style
- Home type: Condo
- Property subtype: Condominium
Materials
- Fiber Cement, Stone, Wood
- Foundation: Permanent, Slab
- Roof: Shingle
Condition
- New construction: No
- Year built: 1999
Utilities & green energy
- Sewer: Public Sewer
- Water: City
- Utilities for property: Cable Available, Cable Connected, Electricity Connected, Fiber Optics, Satellite Internet Available, Underground Power Lines, Underground Utilities, Wired Internet Available
Community & neighborhood
Community
- Community features: Clubhouse, Picnic Area, Tennis Court(s), Walking Trails
Location
- Region: Brevard
- Subdivision: Straus Ridge
HOA & financial
HOA
- Has HOA: Yes
- HOA fee: $975 annually
- Association name: IPM
- Association phone: 828-650-6875
- Second HOA fee: $293 monthly
- Second association name: IPM
- Second association phone: 828-650-6875
Other
Other facts
- Listing terms: Cash,Conventional,FHA,VA Loan
- Road surface type: Asphalt, Paved
Price history
| Date | Event | Price |
|---|---|---|
| 9/5/2025 | Sold | $535,000-10.8%$427/sqft |
Source: | ||
| 7/18/2025 | Listed for sale | $600,000$479/sqft |
Source: | ||
Public tax history
Tax history is unavailable.
Neighborhood: 28712
Nearby schools
GreatSchools rating
- 6/10Pisgah Forest ElementaryGrades: PK-5Distance: 1 mi
- 8/10Brevard MiddleGrades: 6-8Distance: 0.7 mi
- 1/10Davidson River SchoolGrades: 9-12Distance: 1.1 mi
Schools provided by the listing agent
- Elementary: Brevard
- Middle: Brevard
- High: Brevard
Source: Canopy MLS as distributed by MLS GRID. This data may not be complete. We recommend contacting the local school district to confirm school assignments for this home.
Get pre-qualified for a loan
At Zillow Home Loans, we can pre-qualify you in as little as 5 minutes with no impact to your credit score.An equal housing lender. NMLS #10287.



