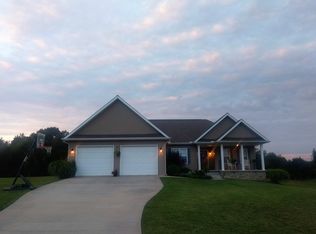Sold for $375,000 on 08/22/24
$375,000
99 Riley Dr, Harrison, AR 72601
4beds
1,700sqft
Single Family Residence
Built in ----
1 Acres Lot
$379,600 Zestimate®
$221/sqft
$1,769 Estimated rent
Home value
$379,600
$224,000 - $645,000
$1,769/mo
Zestimate® history
Loading...
Owner options
Explore your selling options
What's special
You MUST see inside this home to appreciate the split bedroom plan and finished basement space. Peaceful setting close to town on 1 acre. Beautiful painted Parkhill cabinets with granite counters, pantry, and under cabinet lighting. 3 beds on main floor. The fully finished basement has the 4th bedroom with large open family/game room, kitchenette and 3rd bath. An abundance of storage which also serves as a storm shelter. Master suite includes jetted tub, walk-in shower, double vanity and 15X9 master closet. Covered deck looks out over the Ozark Mountains. Only 20 minutes to the Buffalo National River and 8 miles to Harrison, AR. Foam insulation and quality construction. Beautiful luxury vinyl tile with hardwood look, ceramic tile, and bedroom carpeting complete the flooring plan.
Zillow last checked: 8 hours ago
Listing updated: September 19, 2024 at 12:19pm
Listed by:
Melissa Collins 870-391-9500,
Weichert, REALTORS-Market Edge
Bought with:
Benjamin Forga, SA00096942
Weichert, REALTORS-Market Edge
Source: ArkansasOne MLS,MLS#: H148547 Originating MLS: Harrison District Board Of REALTORS
Originating MLS: Harrison District Board Of REALTORS
Facts & features
Interior
Bedrooms & bathrooms
- Bedrooms: 4
- Bathrooms: 3
- Full bathrooms: 3
Heating
- Central, Electric
Cooling
- Central Air
Appliances
- Included: Dishwasher, Electric Range, Electric Water Heater, Disposal, Microwave, Refrigerator
Features
- Ceiling Fan(s), Granite Counters, Walk-In Closet(s)
- Basement: Full,Finished,Walk-Out Access
Interior area
- Total structure area: 1,700
- Total interior livable area: 1,700 sqft
Property
Parking
- Parking features: Attached, Garage Door Opener
- Has garage: Yes
Features
- Levels: One
- Stories: 1
- Patio & porch: Covered, Deck
- Exterior features: Concrete Driveway
- Fencing: None
Lot
- Size: 1 Acres
- Features: Wooded
Details
- Parcel number: 47400095000
Construction
Type & style
- Home type: SingleFamily
- Architectural style: Ranch
- Property subtype: Single Family Residence
Materials
- Stucco, Vinyl Siding
- Roof: Asphalt,Shingle
Utilities & green energy
- Sewer: Septic Tank
- Utilities for property: Septic Available
Community & neighborhood
Security
- Security features: Smoke Detector(s)
Location
- Region: Harrison
- Subdivision: Riley Ridge Estates
Price history
| Date | Event | Price |
|---|---|---|
| 8/22/2024 | Sold | $375,000-3.8%$221/sqft |
Source: | ||
| 7/18/2024 | Contingent | $390,000$229/sqft |
Source: | ||
| 7/1/2024 | Price change | $390,000-2.5%$229/sqft |
Source: | ||
| 6/14/2024 | Price change | $400,000-3.6%$235/sqft |
Source: | ||
| 4/11/2024 | Price change | $415,000-3.5%$244/sqft |
Source: | ||
Public tax history
| Year | Property taxes | Tax assessment |
|---|---|---|
| 2024 | $1,567 +0.6% | $45,130 +4.3% |
| 2023 | $1,558 +2.2% | $43,250 +4.5% |
| 2022 | $1,523 +5.9% | $41,370 +4.8% |
Find assessor info on the county website
Neighborhood: 72601
Nearby schools
GreatSchools rating
- 7/10Forest Heights Elementary SchoolGrades: 1-4Distance: 6.1 mi
- 8/10Harrison Middle SchoolGrades: 5-8Distance: 7.7 mi
- 7/10Harrison High SchoolGrades: 9-12Distance: 7.5 mi
Schools provided by the listing agent
- District: Harrison
Source: ArkansasOne MLS. This data may not be complete. We recommend contacting the local school district to confirm school assignments for this home.

Get pre-qualified for a loan
At Zillow Home Loans, we can pre-qualify you in as little as 5 minutes with no impact to your credit score.An equal housing lender. NMLS #10287.
