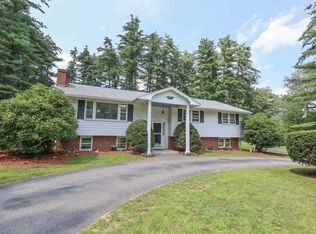Closed
Listed by:
Karis Landry,
EXP Realty Phone:603-952-0775
Bought with: EXP Realty
$664,900
99 Rockingham Road Unit 1, Londonderry, NH 03053
3beds
2,630sqft
Condominium, Townhouse
Built in 2025
2 Acres Lot
$667,100 Zestimate®
$253/sqft
$4,277 Estimated rent
Home value
$667,100
$627,000 - $714,000
$4,277/mo
Zestimate® history
Loading...
Owner options
Explore your selling options
What's special
Welcome to 99 Rockingham Rd. Unit 1- This beautiful NEW CONSTRUCTION Townhome is BACK ON THE MARKET! The home features 2,630 sq ft of living space set on over 2 private acres. This thoughtfully crafted 3-bedroom, 3-bath home features a bright and expansive open-concept layout, blending modern elegance with comfort. The first floor includes a spacious kitchen with quartz countertops, a sun-filled great room, a full bath, a guest bedroom, first floor laundry, and direct access to the attached garage. Upstairs, retreat to the primary suite complete with a large bathroom with double sinks and two walk-in closets. You will find the third bedroom and full bath on the second floor as well. Enjoy hardwood oak flooring throughout the home. Large windows flood the home with natural light, enhancing the warm, inviting atmosphere. Nestled on over 2 acres of private, professional landscaped yard (complete with an irrigation system) this home is truly something special! Step outside to enjoy a sprawling front yard or enjoy the tranquil water feature just off the back deck. The exterior of the home is perfect for entertaining, gardening or relaxing in the peaceful surroundings. This home is comfortable, stylish, has ample space both inside and out, and is an excellent location for commuting. Don't miss your opportunity to own this rare gem! Motivated Sellers! *Agent has a personal interest in the property.
Zillow last checked: 8 hours ago
Listing updated: October 14, 2025 at 08:45am
Listed by:
Karis Landry,
EXP Realty Phone:603-952-0775
Bought with:
Dan Petrone
EXP Realty
Source: PrimeMLS,MLS#: 5033986
Facts & features
Interior
Bedrooms & bathrooms
- Bedrooms: 3
- Bathrooms: 3
- Full bathrooms: 3
Heating
- Baseboard, Electric, Mini Split
Cooling
- Mini Split
Features
- Has basement: No
Interior area
- Total structure area: 2,630
- Total interior livable area: 2,630 sqft
- Finished area above ground: 2,630
- Finished area below ground: 0
Property
Parking
- Total spaces: 1
- Parking features: Paved, Heated Garage, Driveway
- Garage spaces: 1
- Has uncovered spaces: Yes
Features
- Levels: Two
- Stories: 2
- Waterfront features: Pond
- Frontage length: Road frontage: 420
Lot
- Size: 2 Acres
- Features: Alternative Lots Avail, Landscaped, Level, Open Lot, Wooded, Near School(s)
Details
- Zoning description: Residential
Construction
Type & style
- Home type: Townhouse
- Property subtype: Condominium, Townhouse
Materials
- Foam Insulation, Wood Frame, Vinyl Siding
- Foundation: Concrete, Slab w/ Frost Wall, Block w/ Skim Coating
- Roof: Asphalt Shingle
Condition
- New construction: Yes
- Year built: 2025
Utilities & green energy
- Electric: 200+ Amp Service
- Sewer: 1500+ Gallon, Leach Field
- Utilities for property: Cable at Site, Propane, Telephone at Site
Community & neighborhood
Location
- Region: Londonderry
HOA & financial
Other financial information
- Additional fee information: Fee: $125
Other
Other facts
- Road surface type: Paved
Price history
| Date | Event | Price |
|---|---|---|
| 10/10/2025 | Sold | $664,900$253/sqft |
Source: | ||
| 8/21/2025 | Price change | $664,900-3.6%$253/sqft |
Source: | ||
| 8/10/2025 | Price change | $689,901+0%$262/sqft |
Source: | ||
| 7/24/2025 | Price change | $689,900-2.8%$262/sqft |
Source: | ||
| 7/9/2025 | Listed for sale | $709,901+0%$270/sqft |
Source: | ||
Public tax history
Tax history is unavailable.
Neighborhood: 03053
Nearby schools
GreatSchools rating
- 6/10North Londonderry Elementary SchoolGrades: 1-5Distance: 1.9 mi
- 5/10Londonderry Middle SchoolGrades: 6-8Distance: 2.5 mi
- 8/10Londonderry Senior High SchoolGrades: 9-12Distance: 2.8 mi
Schools provided by the listing agent
- Elementary: North Londonderry Elem
- Middle: Londonderry Middle School
- High: Londonderry Senior HS
- District: Londonderry School District
Source: PrimeMLS. This data may not be complete. We recommend contacting the local school district to confirm school assignments for this home.
Get a cash offer in 3 minutes
Find out how much your home could sell for in as little as 3 minutes with a no-obligation cash offer.
Estimated market value$667,100
Get a cash offer in 3 minutes
Find out how much your home could sell for in as little as 3 minutes with a no-obligation cash offer.
Estimated market value
$667,100
