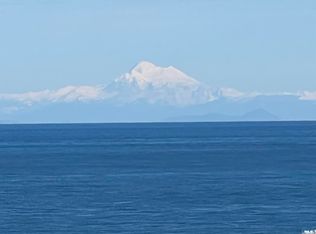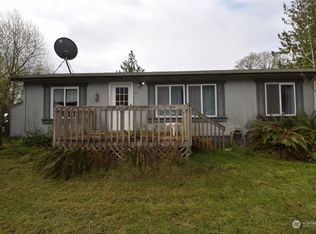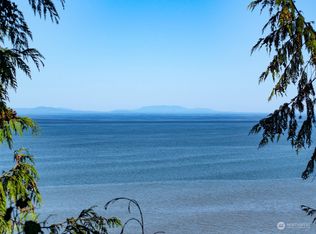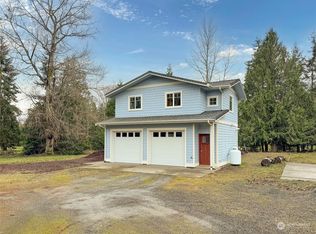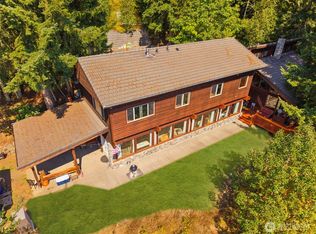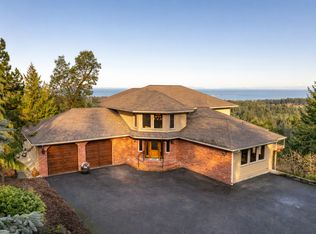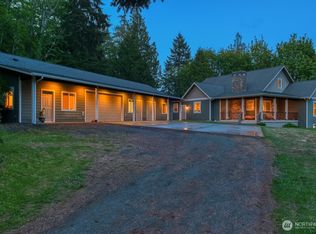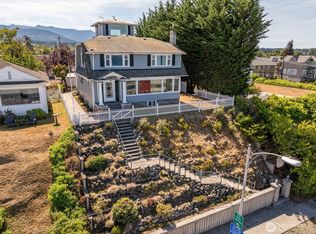Perched high above the crashing waves on a shy three-acre lot, this exceptional waterfront home offers unobstructed views of mountains & sparkling water from nearly every room. The main living spaces are all on the first floor for effortless daily living. Downstairs, a complete guest suite with its own living room, bath, and bedroom provides a private retreat, allowing guests to come and go seamlessly. Recent enhancements include a new roof, a remodeled kitchen, and an updated master bath. Beyond the finished areas, discover 1,646 square feet of bonus space -perfect for extensive storage or easily transformable into a home gym. Enjoy an unbeatable location with direct access to the Olympic Discovery Trail and the city just minutes away.
Active
Listed by: Ideal Real Estate
Price cut: $50K (12/2)
$1,149,950
99 S Point, Port Angeles, WA 98363
3beds
4,912sqft
Est.:
Single Family Residence
Built in 1994
2.99 Acres Lot
$1,120,900 Zestimate®
$234/sqft
$19/mo HOA
What's special
Remodeled kitchenComplete guest suiteUpdated master bath
- 195 days |
- 3,201 |
- 121 |
Likely to sell faster than
Zillow last checked: 8 hours ago
Listing updated: January 29, 2026 at 11:27am
Listed by:
Brody Broker,
Ideal Real Estate,
Joanne Soderlind,
Ideal Real Estate
Source: NWMLS,MLS#: 2420353
Tour with a local agent
Facts & features
Interior
Bedrooms & bathrooms
- Bedrooms: 3
- Bathrooms: 3
- Full bathrooms: 1
- 3/4 bathrooms: 2
- Main level bathrooms: 2
- Main level bedrooms: 2
Primary bedroom
- Level: Main
Bedroom
- Level: Lower
Bedroom
- Level: Main
Bathroom full
- Level: Main
Bathroom three quarter
- Level: Lower
Bathroom three quarter
- Level: Main
Bonus room
- Level: Lower
Den office
- Level: Main
Dining room
- Level: Main
Entry hall
- Level: Main
Family room
- Level: Lower
Great room
- Level: Main
Kitchen with eating space
- Level: Main
Living room
- Level: Main
Rec room
- Level: Lower
Utility room
- Level: Main
Heating
- Fireplace, Heat Pump, Electric
Cooling
- Heat Pump
Appliances
- Included: Dishwasher(s), Microwave(s), Stove(s)/Range(s), Water Heater: Electric, Water Heater Location: Basement
Features
- Bath Off Primary, Dining Room, Walk-In Pantry
- Flooring: Hardwood, Carpet
- Windows: Double Pane/Storm Window
- Basement: Daylight,Partially Finished
- Number of fireplaces: 1
- Fireplace features: Wood Burning, Main Level: 1, Fireplace
Interior area
- Total structure area: 4,912
- Total interior livable area: 4,912 sqft
Video & virtual tour
Property
Parking
- Total spaces: 2
- Parking features: Driveway, Attached Garage, Off Street, RV Parking
- Has attached garage: Yes
- Covered spaces: 2
Features
- Levels: One
- Stories: 1
- Entry location: Main
- Patio & porch: Bath Off Primary, Double Pane/Storm Window, Dining Room, Fireplace, Security System, Vaulted Ceiling(s), Walk-In Closet(s), Walk-In Pantry, Water Heater
- Has view: Yes
- View description: Bay, City, Jetty, Mountain(s), See Remarks, Strait
- Has water view: Yes
- Water view: Bay,Jetty,Strait
- Waterfront features: High Bank
Lot
- Size: 2.99 Acres
- Features: Cul-De-Sac, Dead End Street, Paved, Secluded, Cable TV, Deck, High Speed Internet, Patio, Propane, RV Parking, Shop
- Topography: Level
- Residential vegetation: Garden Space
Details
- Parcel number: 073135139080
- Special conditions: Standard
Construction
Type & style
- Home type: SingleFamily
- Architectural style: Traditional
- Property subtype: Single Family Residence
Materials
- Cement Planked, Cement Plank
- Foundation: Poured Concrete
- Roof: Composition
Condition
- Good
- Year built: 1994
Utilities & green energy
- Electric: Company: Clallam County PUD
- Sewer: Septic Tank
- Water: Individual Well
Community & HOA
Community
- Features: CCRs
- Security: Security System
- Subdivision: Elwha
HOA
- Services included: Road Maintenance, See Remarks
- HOA fee: $225 annually
Location
- Region: Port Angeles
Financial & listing details
- Price per square foot: $234/sqft
- Tax assessed value: $1,185,594
- Annual tax amount: $11,473
- Date on market: 8/12/2025
- Cumulative days on market: 197 days
- Listing terms: Cash Out,Conventional,FHA,Owner Will Carry,VA Loan
- Inclusions: Dishwasher(s), Microwave(s), Stove(s)/Range(s)
Estimated market value
$1,120,900
$1.06M - $1.18M
$6,282/mo
Price history
Price history
| Date | Event | Price |
|---|---|---|
| 12/2/2025 | Price change | $1,149,950-4.2%$234/sqft |
Source: | ||
| 9/22/2025 | Price change | $1,199,950-7.7%$244/sqft |
Source: Olympic Listing Service #391253 Report a problem | ||
| 8/13/2025 | Listed for sale | $1,299,950+8.3%$265/sqft |
Source: Olympic Listing Service #391253 Report a problem | ||
| 7/14/2021 | Sold | $1,200,000+56.9%$244/sqft |
Source: | ||
| 11/25/2013 | Listing removed | $765,000$156/sqft |
Source: BrokersGroup Real Estate Professionals #271533 Report a problem | ||
| 5/7/2013 | Listed for sale | $765,000$156/sqft |
Source: ZipRealty, Inc. #482907 Report a problem | ||
Public tax history
Public tax history
| Year | Property taxes | Tax assessment |
|---|---|---|
| 2024 | $11,472 -0.2% | $1,185,594 -8.5% |
| 2023 | $11,490 -4.1% | $1,295,774 +0.1% |
| 2022 | $11,977 +18.6% | $1,294,586 +41.8% |
| 2021 | $10,096 -1.6% | $912,992 +6.4% |
| 2020 | $10,259 | $857,733 +9% |
| 2019 | -- | $786,686 +2.5% |
| 2018 | $6,983 | $767,541 +8.4% |
| 2017 | -- | $707,843 -1.1% |
| 2016 | $7,405 | $715,945 +5.8% |
| 2015 | $7,405 | $676,811 +4.9% |
| 2013 | $7,405 | $645,139 -9.8% |
| 2012 | $7,405 | $714,928 |
| 2010 | -- | -- |
Find assessor info on the county website
BuyAbility℠ payment
Est. payment
$6,242/mo
Principal & interest
$5571
Property taxes
$652
HOA Fees
$19
Climate risks
Neighborhood: 98363
Nearby schools
GreatSchools rating
- 5/10Dry Creek Elementary SchoolGrades: PK-6Distance: 1.7 mi
- 6/10Stevens Middle SchoolGrades: 7-8Distance: 3.2 mi
- 6/10Port Angeles High SchoolGrades: 9-12Distance: 4.9 mi
