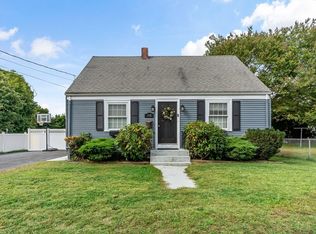This home needs work but has great potential with a good size lot (9600 sq. ft. Lot) and town water and sewer. 3 Bedrooms and two full baths-Roof looks newer and it is vinyl sided. **SELLER HAS RECEIVED MULTIPLE OFFERS ON THE PROPERTY AND HAS REQUESTED HIGHEST AND BEST OFFERS TO BE SUBMITTED BY 3PM ON FRIDAY JUNE,1ST.** Employees and family members residing with employees of JPMorgan Chase Bank, N.A, its affiliates or subsidiaries are strictly prohibited from directly or indirectly purchasing any property owned by JPMorgan Chase Bank, N.A.
This property is off market, which means it's not currently listed for sale or rent on Zillow. This may be different from what's available on other websites or public sources.
