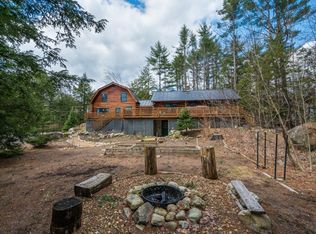Much loved, well maintained, comfortably updated New London home available now! Privacy on 4.6 acres, surrounded by conservation land, situated at the end of a dead end cul de sac, on the outskirts of town. Wander through the colorful perennial gardens. Kick back on your spacious back deck. Enjoy the in-ground pool on those steamy summer days! Gather with family and friends in the open concept eat-in kitchen or light a fire in the formal living room's brick fireplace on those chilly Fall nights. First floor Master with two additional bedrooms and full bath on the second floor. Just moments from the town beach on Pleasant Lake. Carefree living with numerous updates including a brand new whole house generator. Convenient access to Route 11 or I-89 for an easy commute to Concord or the Upper Valley. What are you waiting for?
This property is off market, which means it's not currently listed for sale or rent on Zillow. This may be different from what's available on other websites or public sources.

