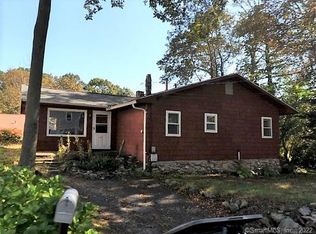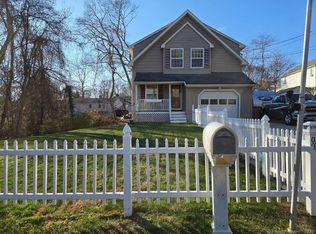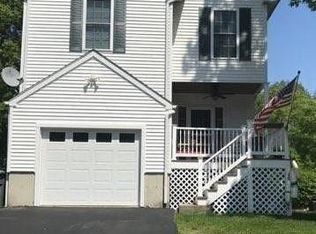Sold for $620,000 on 09/23/25
$620,000
99 Spring Glen Road, East Lyme, CT 06357
4beds
2,110sqft
Single Family Residence
Built in 2025
5,227.2 Square Feet Lot
$635,800 Zestimate®
$294/sqft
$3,659 Estimated rent
Home value
$635,800
$566,000 - $712,000
$3,659/mo
Zestimate® history
Loading...
Owner options
Explore your selling options
What's special
BRAND NEW! Welcome to a dream coastal retreat in the desirable Giant Neck Heights Private Beach Association. Within minutes from a private beach, this stunning new construction offers 4 bedrooms and 3 full bathrooms, thoughtfully designed for relaxed coastal living with custom finishes throughout. The open-concept layout features a beautiful kitchen with high-end appliances, perfect for cooking, entertaining, and gathering. Enjoy peaceful mornings or relaxing evenings rocking on the charming front porch. A first-floor bedroom and full bath offer flexibility as a bedroom or a home office. Upstairs, the spacious primary suite includes a large walk-in closet and luxurious walk-in shower, along with two additional bedrooms, another full bath, and a convenient second-floor laundry room. Property also features a small yard with irrigation system. Whether you're seeking a weekend escape or year-round living, this home has comfort, beauty, and beachside charm. Golf cart friendly community! HOA for beach association (beach access/club house) is 125/year. Agent/Owner.
Zillow last checked: 8 hours ago
Listing updated: October 14, 2025 at 04:11am
Listed by:
Scott D. Gladstone 860-608-5900,
Freehold Real Estate 860-222-3997
Bought with:
Tito A. Rodriguez, RES.0819956
William Raveis Real Estate
Source: Smart MLS,MLS#: 24117072
Facts & features
Interior
Bedrooms & bathrooms
- Bedrooms: 4
- Bathrooms: 3
- Full bathrooms: 3
Primary bedroom
- Level: Upper
Bedroom
- Level: Upper
Bedroom
- Level: Upper
Bedroom
- Level: Main
Dining room
- Level: Main
Living room
- Level: Main
Heating
- Forced Air, Propane
Cooling
- Ceiling Fan(s), Central Air, Zoned
Appliances
- Included: Gas Range, Oven/Range, Refrigerator, Dishwasher, Water Heater, Tankless Water Heater
Features
- Basement: Full
- Attic: Pull Down Stairs
- Has fireplace: No
Interior area
- Total structure area: 2,110
- Total interior livable area: 2,110 sqft
- Finished area above ground: 2,110
Property
Parking
- Parking features: None
Features
- Waterfront features: Walk to Water
Lot
- Size: 5,227 sqft
Details
- Parcel number: 2146855
- Zoning: R10
Construction
Type & style
- Home type: SingleFamily
- Architectural style: Colonial
- Property subtype: Single Family Residence
Materials
- Vinyl Siding
- Foundation: Concrete Perimeter
- Roof: Asphalt
Condition
- New construction: No
- Year built: 2025
Details
- Warranty included: Yes
Utilities & green energy
- Sewer: Public Sewer
- Water: Public
Community & neighborhood
Location
- Region: Niantic
- Subdivision: Giants Neck
HOA & financial
HOA
- Has HOA: Yes
- HOA fee: $125 annually
- Amenities included: Clubhouse, Lake/Beach Access
Price history
| Date | Event | Price |
|---|---|---|
| 10/14/2025 | Pending sale | $639,900+3.2%$303/sqft |
Source: | ||
| 9/23/2025 | Sold | $620,000-3.1%$294/sqft |
Source: | ||
| 8/5/2025 | Listed for sale | $639,900+699.9%$303/sqft |
Source: | ||
| 6/28/2024 | Sold | $80,000+0.1%$38/sqft |
Source: | ||
| 6/25/2024 | Pending sale | $79,900$38/sqft |
Source: | ||
Public tax history
Tax history is unavailable.
Neighborhood: Niantic
Nearby schools
GreatSchools rating
- 9/10Lillie B. Haynes SchoolGrades: K-4Distance: 2.9 mi
- 8/10East Lyme Middle SchoolGrades: 5-8Distance: 3 mi
- 9/10East Lyme High SchoolGrades: 9-12Distance: 4.2 mi

Get pre-qualified for a loan
At Zillow Home Loans, we can pre-qualify you in as little as 5 minutes with no impact to your credit score.An equal housing lender. NMLS #10287.
Sell for more on Zillow
Get a free Zillow Showcase℠ listing and you could sell for .
$635,800
2% more+ $12,716
With Zillow Showcase(estimated)
$648,516

