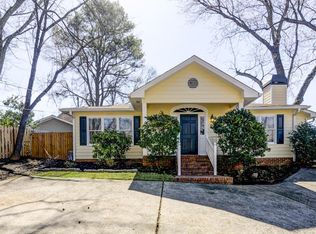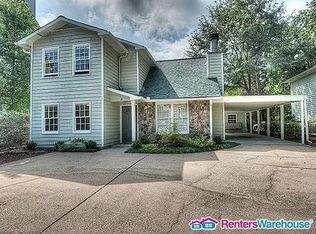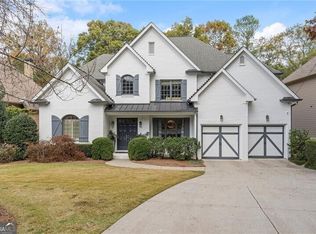Stunning home in Chastain Park neighborhood on quiet, tree-lined street. Breathtaking 2-story foyer w/ dramatic staircase. Unique floorplan with beautiful in-law suite perfect for au pair or extended family. Plantation shutters, indoor/outdoor speaker system, crown molding, etc. Chef's kitchen with granite + stainless (incl 5-star range w/griddle) features walk-in pantry w/automatic light + gliding shelves. Large master suite w/ romantic fireplace. New deck overlooks lush, fenced backyard. Basement stubbed for additional bed/bath. Pre-inspected, repairs made.
This property is off market, which means it's not currently listed for sale or rent on Zillow. This may be different from what's available on other websites or public sources.


