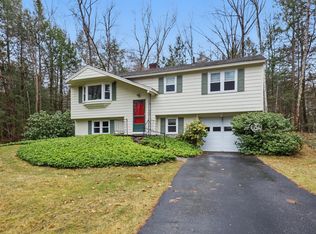Closed
Listed by:
Amy Houston,
East Key Realty Cell:603-944-1456
Bought with: RE/MAX Shoreline
$415,000
99 Stage Road, Nottingham, NH 03290
2beds
1,302sqft
Single Family Residence
Built in 1935
3 Acres Lot
$423,800 Zestimate®
$319/sqft
$2,487 Estimated rent
Home value
$423,800
$394,000 - $458,000
$2,487/mo
Zestimate® history
Loading...
Owner options
Explore your selling options
What's special
This charming cape in desirable Nottingham, NH was recently renovated in 2023. Updates include a new kitchen with stainless appliances and range hood, a new 3 bedroom septic system, new roof on both the home and shed, first-floor vinyl plank flooring, and all new 2nd level bathroom. Upstairs, you’ll find two spacious bedrooms with refinished hardwood floors that retain the home's original character. There is a first floor bonus room that could be used and considered a 3rd bedroom based on the new updated septic design. Step out of the kitchen door onto the oversized deck looking out to the expansive open backyard—ideal for relaxing, playing, entertaining and exploring the 3 spacious acres. For those who love the outdoors or need extra storage, the large shed provides plenty of space for tools, toys, and equipment. This home is ready to move right in. Schedule your showing today. Easy access to route 125 just north of Epping where you will find shopping, entertainment, medical offices, dining and many coffee options. Commuters note: 7.7 miles to NH-101 at onramp at exit 5 in Raymond or 8.4 miles to NH-101 onramp at exit 7 on Rt 125
Zillow last checked: 8 hours ago
Listing updated: August 23, 2025 at 09:35am
Listed by:
Amy Houston,
East Key Realty Cell:603-944-1456
Bought with:
Beverly Brooks
RE/MAX Shoreline
Source: PrimeMLS,MLS#: 5045012
Facts & features
Interior
Bedrooms & bathrooms
- Bedrooms: 2
- Bathrooms: 1
- Full bathrooms: 1
Heating
- Forced Air
Cooling
- Wall Unit(s)
Appliances
- Included: Dishwasher, Range Hood, Refrigerator
Features
- Flooring: Hardwood, Vinyl Plank
- Basement: Concrete Floor,Interior Access,Exterior Entry,Walk-Up Access
Interior area
- Total structure area: 1,414
- Total interior livable area: 1,302 sqft
- Finished area above ground: 1,302
- Finished area below ground: 0
Property
Parking
- Parking features: Dirt, Gravel, Off Street
Features
- Levels: 1.75
- Stories: 1
- Exterior features: Deck, Shed
Lot
- Size: 3 Acres
- Features: Country Setting, Landscaped, Rolling Slope, Wooded
Details
- Parcel number: NOTTM00042L000003S000000
- Zoning description: TCD TOWN CTR DIST
Construction
Type & style
- Home type: SingleFamily
- Architectural style: Cape
- Property subtype: Single Family Residence
Materials
- Wood Frame, Vinyl Siding
- Foundation: Block, Concrete, Fieldstone
- Roof: Asphalt Shingle
Condition
- New construction: No
- Year built: 1935
Utilities & green energy
- Electric: 200+ Amp Service, Circuit Breakers
- Sewer: 1250 Gallon
- Utilities for property: Cable Available
Community & neighborhood
Location
- Region: Nottingham
Price history
| Date | Event | Price |
|---|---|---|
| 8/22/2025 | Sold | $415,000-2.4%$319/sqft |
Source: | ||
| 6/17/2025 | Price change | $425,000-3.4%$326/sqft |
Source: | ||
| 6/6/2025 | Listed for sale | $439,900+4.2%$338/sqft |
Source: | ||
| 9/15/2023 | Sold | $422,000+8.5%$324/sqft |
Source: | ||
| 8/22/2023 | Contingent | $389,000$299/sqft |
Source: | ||
Public tax history
| Year | Property taxes | Tax assessment |
|---|---|---|
| 2024 | $4,980 -4.6% | $243,400 |
| 2023 | $5,218 +12.2% | $243,400 |
| 2022 | $4,651 +1.9% | $243,400 |
Find assessor info on the county website
Neighborhood: 03290
Nearby schools
GreatSchools rating
- 8/10Nottingham Elementary SchoolGrades: PK-8Distance: 2.6 mi
Schools provided by the listing agent
- Elementary: Nottingham Elementary School
- Middle: Nottingham Elementary School
- High: Coe Brown-Northwood Acad
- District: Nottingham
Source: PrimeMLS. This data may not be complete. We recommend contacting the local school district to confirm school assignments for this home.
Get a cash offer in 3 minutes
Find out how much your home could sell for in as little as 3 minutes with a no-obligation cash offer.
Estimated market value$423,800
Get a cash offer in 3 minutes
Find out how much your home could sell for in as little as 3 minutes with a no-obligation cash offer.
Estimated market value
$423,800
