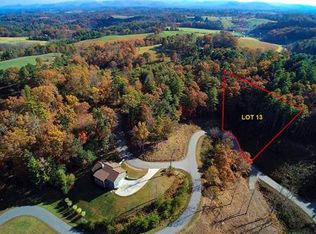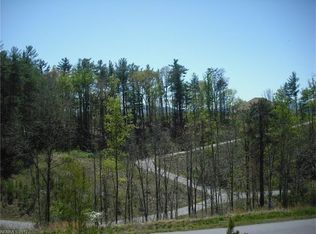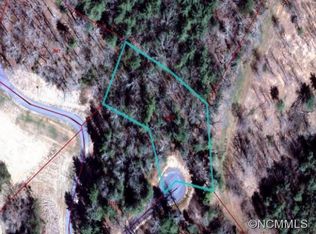Closed
$769,000
99 Timber Ridge Cir, Leicester, NC 28748
3beds
2,851sqft
Single Family Residence
Built in 2022
0.93 Acres Lot
$1,069,200 Zestimate®
$270/sqft
$3,871 Estimated rent
Home value
$1,069,200
$1.02M - $1.12M
$3,871/mo
Zestimate® history
Loading...
Owner options
Explore your selling options
What's special
New construction, complete and ready to move in. Sitting on .93 acres with beautiful year round views. Tucked away in an upscale well taken care of neighborhood. Enjoy privacy and quiet surroundings in this charming home. This property features 9ft ceiling all throughout, 3 bedrooms, office, 1 large bonus room, loft, 3.5 baths.
Open floors plan with a beautiful kitchen, and a cozy fireplace.
Large bedroom closets and Extra closets for storage.
A beautiful large back deck for entertainment. The land around the house allows for easy care and perfect layout for a fire pit, trampoline, playground, etc.
Finishes include: Quarts countertops & Waterfall quartz island in the Kitchen. Engineered hardwood floors & tile.
The neighborhood offers a lovely pond and pavilion with picnic tables for your convenience.
Come see this beauty for yourself!
Zillow last checked: 8 hours ago
Listing updated: April 21, 2023 at 12:11pm
Listing Provided by:
Alla Chistol alla.chistol@exprealty.com,
EXP Realty LLC
Bought with:
Cheryl Cenderelli
Premier Sotheby’s International Realty
Source: Canopy MLS as distributed by MLS GRID,MLS#: 3921325
Facts & features
Interior
Bedrooms & bathrooms
- Bedrooms: 3
- Bathrooms: 4
- Full bathrooms: 3
- 1/2 bathrooms: 1
- Main level bedrooms: 1
Primary bedroom
- Level: Main
Bedroom s
- Level: Upper
Bathroom full
- Level: Upper
Bathroom full
- Level: Main
Bathroom half
- Level: Main
Other
- Level: Upper
Bonus room
- Level: Upper
Breakfast
- Level: Main
Dining area
- Level: Main
Family room
- Level: Main
Kitchen
- Level: Main
Laundry
- Level: Main
Living room
- Level: Main
Loft
- Level: Upper
Office
- Level: Main
Play room
- Level: Upper
Heating
- Heat Pump, Zoned
Cooling
- Heat Pump, Zoned
Appliances
- Included: Dishwasher, Disposal, Electric Cooktop, Electric Oven, Electric Water Heater, Microwave, Oven
- Laundry: Electric Dryer Hookup, Main Level
Features
- Breakfast Bar, Built-in Features, Kitchen Island, Open Floorplan, Pantry, Tray Ceiling(s)(s), Walk-In Closet(s)
- Flooring: Tile, Other
- Has basement: No
- Fireplace features: Gas Unvented, Living Room, Propane
Interior area
- Total structure area: 2,851
- Total interior livable area: 2,851 sqft
- Finished area above ground: 2,851
- Finished area below ground: 0
Property
Parking
- Total spaces: 2
- Parking features: Driveway, Attached Garage, Garage on Main Level
- Attached garage spaces: 2
- Has uncovered spaces: Yes
Features
- Levels: Two
- Stories: 2
- Patio & porch: Covered, Deck
- Has view: Yes
- View description: Long Range, Mountain(s), Year Round
Lot
- Size: 0.93 Acres
- Features: Hilly, Level, Private, Wooded
Details
- Parcel number: 879293858500000
- Zoning: Res-03
- Special conditions: Standard
- Other equipment: Other - See Remarks
Construction
Type & style
- Home type: SingleFamily
- Architectural style: Farmhouse
- Property subtype: Single Family Residence
Materials
- Fiber Cement, Hardboard Siding, Other
- Foundation: Crawl Space, Pillar/Post/Pier, Other - See Remarks
- Roof: Shingle
Condition
- New construction: Yes
- Year built: 2022
Utilities & green energy
- Sewer: Septic Installed
- Water: Well
- Utilities for property: Underground Power Lines, Wired Internet Available
Community & neighborhood
Community
- Community features: Picnic Area, Pond, Other
Location
- Region: Leicester
- Subdivision: Timber Ridge
HOA & financial
HOA
- Has HOA: Yes
- HOA fee: $300 annually
Other
Other facts
- Listing terms: Cash,Conventional
- Road surface type: Concrete
Price history
| Date | Event | Price |
|---|---|---|
| 11/29/2025 | Listing removed | $1,100,000$386/sqft |
Source: | ||
| 6/11/2025 | Listed for sale | $1,100,000+43%$386/sqft |
Source: | ||
| 4/21/2023 | Sold | $769,000$270/sqft |
Source: | ||
| 1/25/2023 | Price change | $769,000-1.4%$270/sqft |
Source: | ||
| 11/9/2022 | Listed for sale | $780,000+1100%$274/sqft |
Source: | ||
Public tax history
| Year | Property taxes | Tax assessment |
|---|---|---|
| 2025 | $3,066 +4.4% | $446,400 |
| 2024 | $2,937 +3.1% | $446,400 |
| 2023 | $2,849 +729.1% | $446,400 +716.1% |
Find assessor info on the county website
Neighborhood: 28748
Nearby schools
GreatSchools rating
- 5/10Leicester ElementaryGrades: PK-4Distance: 1.6 mi
- 6/10Clyde A Erwin Middle SchoolGrades: 7-8Distance: 6.3 mi
- 3/10Clyde A Erwin HighGrades: PK,9-12Distance: 6.3 mi

Get pre-qualified for a loan
At Zillow Home Loans, we can pre-qualify you in as little as 5 minutes with no impact to your credit score.An equal housing lender. NMLS #10287.


