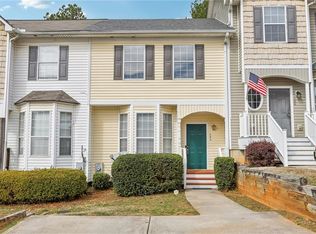Fantastic location - just off Hwy 41 in the Cartersville city school district! 2 bedroom 2 bath town home over a FULL basement with a view of the city and private back yard. New interior paint, front porch & roof plus the heat & air was just replaced 3 years ago! Laminate floors throughout other than the stairs. Neighborhood features playground and trash pick up.
This property is off market, which means it's not currently listed for sale or rent on Zillow. This may be different from what's available on other websites or public sources.
