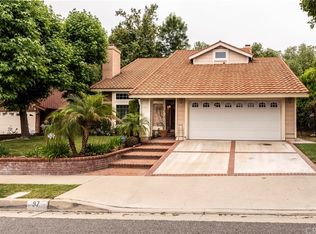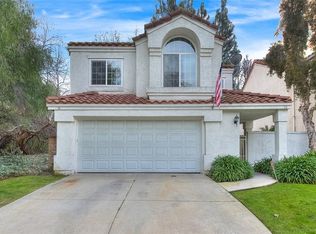Sold for $975,000
Listing Provided by:
Jesse Reyes DRE #01507176 626-926-6130,
Re/Max Top Producers
Bought with: Re/Max Top Producers
$975,000
99 Village Loop Rd, Pomona, CA 91766
4beds
2,063sqft
Single Family Residence
Built in 1981
10,158 Square Feet Lot
$970,000 Zestimate®
$473/sqft
$3,878 Estimated rent
Home value
$970,000
$883,000 - $1.07M
$3,878/mo
Zestimate® history
Loading...
Owner options
Explore your selling options
What's special
Welcome to your exquisite dream home in the prestigious Phillips Ranch, just a few blocks from Diamond Bar. This stunningly remodeled 4-bedroom, 2-bath single-story residence exudes elegance and sophistication, featuring soaring high ceilings and an expansive open floor plan that creates an inviting ambiance. At the heart of this home lies a magnificent open kitchen, designed for both functionality and style. It boasts a generous countertop that provides ample space for meal preparation and casual dining, complemented by a beautiful tile backsplash that adds a touch of artistry and sophistication. This culinary haven seamlessly flows into the dining and family areas, making it perfect for entertaining guests or enjoying family gatherings. Nestled in a vibrant and active neighborhood, this home offers unparalleled access to scenic walking and hiking trails, lush parks, and seamless commuting options via the 60, 10, 57, and 71 freeways. As you enter, you are greeted by a refined living room with a cozy fireplace, a sophisticated dining area, and a spacious family room—ideal for both entertaining and intimate family gatherings. The luxurious master suite is a true retreat, boasting high ceilings, a spa-like bathroom, and a generous walk-in closet. This exceptional home is adorned with upscale amenities, including recessed lighting, central A/C and heat, a two-car garage, and premium luxury vinyl flooring. Step outside to your private oasis, featuring a large backyard with a beautifully designed patio and lush tropical landscaping, perfect for al fresco dining or relaxing under the sun. This remarkable property in Phillips Ranch is a rare find and a must-see for discerning buyers seeking a blend of luxury and comfort.
Zillow last checked: 8 hours ago
Listing updated: August 22, 2025 at 04:15pm
Listing Provided by:
Jesse Reyes DRE #01507176 626-926-6130,
Re/Max Top Producers
Bought with:
Gary Alderete, DRE #01219712
Re/Max Top Producers
Source: CRMLS,MLS#: TR25159055 Originating MLS: California Regional MLS
Originating MLS: California Regional MLS
Facts & features
Interior
Bedrooms & bathrooms
- Bedrooms: 4
- Bathrooms: 2
- Full bathrooms: 2
- Main level bathrooms: 2
- Main level bedrooms: 4
Primary bedroom
- Features: Primary Suite
Bedroom
- Features: All Bedrooms Down
Bathroom
- Features: Bathtub, Dual Sinks, Quartz Counters, Walk-In Shower
Kitchen
- Features: Quartz Counters, Remodeled, Self-closing Cabinet Doors, Self-closing Drawers, Updated Kitchen
Other
- Features: Walk-In Closet(s)
Heating
- Central
Cooling
- Central Air
Appliances
- Included: Dishwasher, Gas Range
- Laundry: Inside
Features
- Breakfast Bar, Ceiling Fan(s), Separate/Formal Dining Room, Eat-in Kitchen, High Ceilings, Pantry, Quartz Counters, Stone Counters, Recessed Lighting, All Bedrooms Down, Primary Suite, Walk-In Closet(s)
- Flooring: Laminate, Tile, Vinyl
- Doors: Mirrored Closet Door(s)
- Has fireplace: Yes
- Fireplace features: Gas, Living Room
- Common walls with other units/homes: No Common Walls
Interior area
- Total interior livable area: 2,063 sqft
Property
Parking
- Total spaces: 2
- Parking features: Direct Access, Garage Faces Front, Garage
- Attached garage spaces: 2
Features
- Levels: One
- Stories: 1
- Entry location: 1
- Patio & porch: Concrete, Patio
- Pool features: None
- Spa features: None
- Fencing: Block,Stucco Wall
- Has view: Yes
- View description: Park/Greenbelt
Lot
- Size: 10,158 sqft
- Features: 0-1 Unit/Acre
Details
- Parcel number: 8704057043
- Zoning: POPRD*
- Special conditions: Standard
Construction
Type & style
- Home type: SingleFamily
- Architectural style: Mediterranean
- Property subtype: Single Family Residence
Materials
- Stucco, Copper Plumbing
- Foundation: Slab
- Roof: Metal
Condition
- Updated/Remodeled
- New construction: No
- Year built: 1981
Utilities & green energy
- Electric: Electricity - On Property
- Sewer: Public Sewer
- Water: Public
- Utilities for property: Electricity Connected, Natural Gas Connected, Sewer Connected
Community & neighborhood
Security
- Security features: Carbon Monoxide Detector(s), Smoke Detector(s)
Community
- Community features: Sidewalks
Location
- Region: Pomona
Other
Other facts
- Listing terms: Cash to New Loan,Conventional,FHA,VA Loan
- Road surface type: Paved
Price history
| Date | Event | Price |
|---|---|---|
| 8/22/2025 | Sold | $975,000+2.7%$473/sqft |
Source: | ||
| 7/24/2025 | Contingent | $949,800$460/sqft |
Source: | ||
| 7/17/2025 | Listed for sale | $949,800+26.6%$460/sqft |
Source: | ||
| 4/15/2025 | Sold | $750,000-11.6%$364/sqft |
Source: Public Record Report a problem | ||
| 4/10/2025 | Pending sale | $848,888$411/sqft |
Source: | ||
Public tax history
| Year | Property taxes | Tax assessment |
|---|---|---|
| 2025 | $3,962 +10.6% | $246,424 +2% |
| 2024 | $3,583 +1.9% | $241,593 +2% |
| 2023 | $3,518 +1.5% | $236,857 +2% |
Find assessor info on the county website
Neighborhood: Phillips Ranch
Nearby schools
GreatSchools rating
- 7/10Ranch Hills Elementary SchoolGrades: K-6Distance: 0.3 mi
- 4/10Lorbeer Middle SchoolGrades: 7-8Distance: 2 mi
- 8/10Diamond Ranch High SchoolGrades: 9-12Distance: 1 mi
Get a cash offer in 3 minutes
Find out how much your home could sell for in as little as 3 minutes with a no-obligation cash offer.
Estimated market value$970,000
Get a cash offer in 3 minutes
Find out how much your home could sell for in as little as 3 minutes with a no-obligation cash offer.
Estimated market value
$970,000

