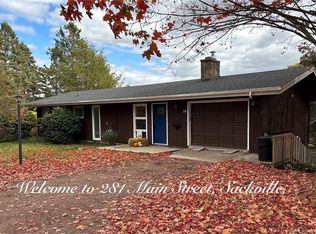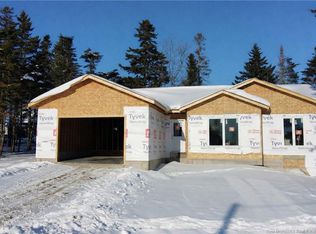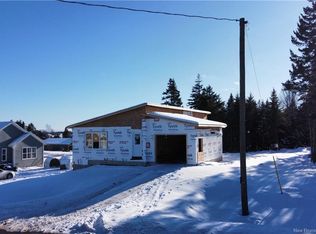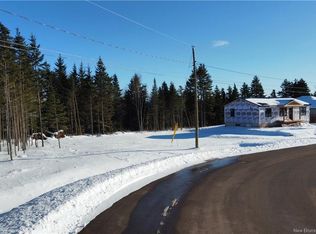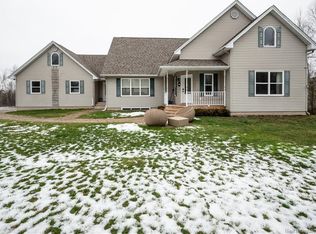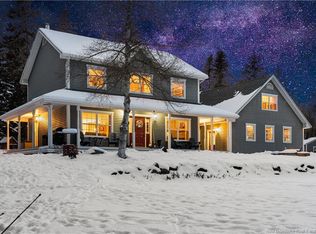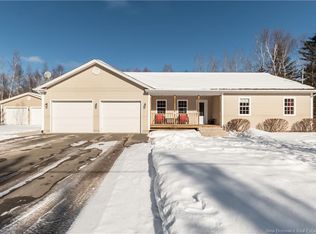99 Walker Rd, Sackville, NB E4L 3K4
What's special
- 73 days |
- 174 |
- 4 |
Zillow last checked:
Listing updated:
Jamie Smith, Salesperson,
RE/MAX Sackville Realty Ltd. Brokerage
Facts & features
Interior
Bedrooms & bathrooms
- Bedrooms: 5
- Bathrooms: 3
- Full bathrooms: 3
Bedroom
- Level: Main
Bedroom
- Level: Main
Bedroom
- Level: Lower
Bedroom
- Level: Lower
Other
- Level: Main
Other
- Level: Main
Other
- Level: Main
Other
- Level: Lower
Other
- Level: Lower
Dining room
- Level: Main
Family room
- Level: Lower
Foyer
- Level: Main
Kitchen
- Level: Main
Laundry
- Level: Main
Living room
- Level: Main
Storage
- Level: Lower
Walk in closet
- Level: Main
Heating
- Hot Water, Radiant
Cooling
- Central Air
Features
- Flooring: Ceramic Tile, Laminate, Vinyl
- Basement: Full,Finished
- Has fireplace: No
Interior area
- Total structure area: 3,270
- Total interior livable area: 3,270 sqft
- Finished area above ground: 1,830
Property
Parking
- Parking features: Paved, Garage
- Has garage: Yes
- Has uncovered spaces: Yes
- Details: Garage Size(Attached Double)
Features
- Levels: One
- Has view: Yes
- View description: Water, Lake
- Has water view: Yes
- Water view: Water,Lake
- Waterfront features: Waterfront, Waterfront (Deeded), Lake
Lot
- Size: 2.52 Acres
- Features: Landscaped, Level, 1.0 -2.99 Acres
Details
- Parcel number: 70592944
Construction
Type & style
- Home type: SingleFamily
- Architectural style: Bungalow
Materials
- Cultured Stone, Vinyl Siding
- Foundation: Concrete
- Roof: Asphalt
Condition
- Year built: 2015
Utilities & green energy
- Sewer: Septic Tank
- Water: Municipal
Community & HOA
Location
- Region: Sackville
Financial & listing details
- Price per square foot: C$223/sqft
- Annual tax amount: C$7,187
- Date on market: 12/8/2025
- Ownership: Freehold
(506) 379-0644
By pressing Contact Agent, you agree that the real estate professional identified above may call/text you about your search, which may involve use of automated means and pre-recorded/artificial voices. You don't need to consent as a condition of buying any property, goods, or services. Message/data rates may apply. You also agree to our Terms of Use. Zillow does not endorse any real estate professionals. We may share information about your recent and future site activity with your agent to help them understand what you're looking for in a home.
Price history
Price history
Price history is unavailable.
Public tax history
Public tax history
Tax history is unavailable.Climate risks
Neighborhood: E4L
Nearby schools
GreatSchools rating
No schools nearby
We couldn't find any schools near this home.
- Loading
