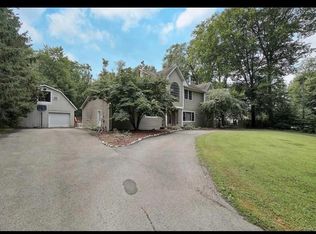Sold for $375,000
$375,000
99 Walker Valley Road, Pine Bush, NY 12566
3beds
1,564sqft
Single Family Residence, Residential
Built in 1956
0.47 Acres Lot
$378,500 Zestimate®
$240/sqft
$1,940 Estimated rent
Home value
$378,500
$261,000 - $553,000
$1,940/mo
Zestimate® history
Loading...
Owner options
Explore your selling options
What's special
Move right into this 3-bedroom ranch, ready for you to call home. The heart of the home is the spacious eat-in kitchen, featuring a convenient peek-through window to the cozy living room, complete with a wood-burning fireplace—perfect for relaxing evenings. Adjacent to the kitchen, you'll find a bright 4-season room, seamlessly blending indoor and outdoor living. Step outside to the expansive back deck, which leads to an above-ground pool, ideal for entertaining or soaking up the sun. This home also offers a versatile bonus room off the third bedroom, perfectly suited for an office, playroom, or creative space. A 1-car garage and a level yard with a handy shed complete the property, providing both convenience and storage. Don't miss your chance to own this versatile Hudson Valley home. Schedule your showing today! Pine Bush School District. Close to wineries, breweries, Legoland, Sam's Point, Minnewaska, Mohonk Mountain House, restaurants, biking/walking trails, etc.
Zillow last checked: 8 hours ago
Listing updated: October 15, 2025 at 12:52pm
Listed by:
Denise S Clancy 845-699-5615,
Curasi Realty, Inc. 845-457-9174,
Shannon Stewart 845-699-0531,
Curasi Realty, Inc.
Bought with:
Ronald Falber-Stroud, 10401363878
Keller Williams Hudson Valley
Source: OneKey® MLS,MLS#: H6334407
Facts & features
Interior
Bedrooms & bathrooms
- Bedrooms: 3
- Bathrooms: 1
- Full bathrooms: 1
Primary bedroom
- Description: room plumbed for bathroom
- Level: First
Bedroom 2
- Level: First
Bedroom 3
- Level: First
Bathroom 1
- Level: First
Bonus room
- Description: Sunroom - year round with heat
- Level: First
Kitchen
- Description: EIK/dining area
- Level: First
Living room
- Description: Living room with fireplace
- Level: First
Office
- Description: or additional room
- Level: First
Heating
- Baseboard
Cooling
- None
Appliances
- Included: Dishwasher, Dryer, Range, Refrigerator, Washer
- Laundry: Laundry Room
Features
- Master Downstairs, First Floor Bedroom, First Floor Full Bath, Eat-in Kitchen, Open Kitchen
- Flooring: Hardwood, Carpet
- Basement: Crawl Space
- Attic: Pull Stairs
- Number of fireplaces: 1
Interior area
- Total structure area: 1,564
- Total interior livable area: 1,564 sqft
Property
Parking
- Total spaces: 1
- Parking features: Driveway
- Garage spaces: 1
- Has uncovered spaces: Yes
Features
- Levels: One
- Stories: 1
- Patio & porch: Deck
- Has private pool: Yes
- Pool features: Above Ground
Lot
- Size: 0.47 Acres
- Features: Level
Details
- Parcel number: 408901200001018021
- Special conditions: None
Construction
Type & style
- Home type: SingleFamily
- Architectural style: Ranch
- Property subtype: Single Family Residence, Residential
Condition
- Actual
- Year built: 1956
Details
- Builder model: ranch
Utilities & green energy
- Sewer: Septic Tank
- Utilities for property: Cable Available, Water Available
Community & neighborhood
Location
- Region: Pine Bush
Other
Other facts
- Listing agreement: Exclusive Right To Sell
Price history
| Date | Event | Price |
|---|---|---|
| 10/15/2025 | Sold | $375,000+1.6%$240/sqft |
Source: | ||
| 8/28/2025 | Pending sale | $369,000$236/sqft |
Source: | ||
| 7/9/2025 | Price change | $369,000-2.6%$236/sqft |
Source: | ||
| 6/13/2025 | Listed for sale | $379,000+51.7%$242/sqft |
Source: | ||
| 10/22/2008 | Sold | $249,900-7.4%$160/sqft |
Source: Public Record Report a problem | ||
Public tax history
| Year | Property taxes | Tax assessment |
|---|---|---|
| 2024 | -- | $105,800 |
| 2023 | -- | $105,800 |
| 2022 | -- | $105,800 |
Find assessor info on the county website
Neighborhood: 12566
Nearby schools
GreatSchools rating
- 7/10Pine Bush Elementary SchoolGrades: PK-5Distance: 3.7 mi
- 6/10Crispell Middle SchoolGrades: 6-8Distance: 4.1 mi
- 6/10Pine Bush Senior High SchoolGrades: 9-12Distance: 3.9 mi
Schools provided by the listing agent
- Elementary: Pine Bush Elementary School
- Middle: Crispell Middle School
- High: Pine Bush Senior High School
Source: OneKey® MLS. This data may not be complete. We recommend contacting the local school district to confirm school assignments for this home.
Get a cash offer in 3 minutes
Find out how much your home could sell for in as little as 3 minutes with a no-obligation cash offer.
Estimated market value$378,500
Get a cash offer in 3 minutes
Find out how much your home could sell for in as little as 3 minutes with a no-obligation cash offer.
Estimated market value
$378,500
