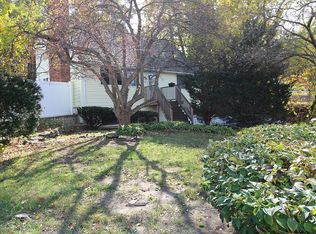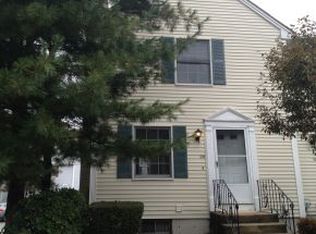Closed
Listed by:
Bradley Roberts,
Legacy Group/ Real Broker NH, LLC Phone:603-674-5217
Bought with: Realty One Group Next Level
$485,000
99 Weston Road, Manchester, NH 03103
2beds
2,436sqft
Ranch
Built in 1995
10,019 Square Feet Lot
$492,100 Zestimate®
$199/sqft
$2,909 Estimated rent
Home value
$492,100
$453,000 - $536,000
$2,909/mo
Zestimate® history
Loading...
Owner options
Explore your selling options
What's special
Price adjustment! This home is now $10,000 less! Right off of S Willow Street, you will find this beautiful split level ranch fresh to market here in Manchester! This home is about 300 feet from the shopping plazas, and about 200 yards from Manchester's Memorial High School! Aside from the incredibly convenient location, this 2 bedroom (plus bonus room) and 2 bath home has been tastefully updated. Mind you, this split level ranch does not have your typical layout. It brings a beautiful open concept, with a vaulted ceiling, and skylights offering plenty of natural light. The backyard is fenced in, with a patio to enjoy your afternoons sipping on a beverage of your choice. This property is truly a gem, don't miss your opportunity to schedule a showing today!
Zillow last checked: 8 hours ago
Listing updated: April 07, 2025 at 02:05pm
Listed by:
Bradley Roberts,
Legacy Group/ Real Broker NH, LLC Phone:603-674-5217
Bought with:
Kyle Waszeciak
Realty One Group Next Level
Source: PrimeMLS,MLS#: 5024372
Facts & features
Interior
Bedrooms & bathrooms
- Bedrooms: 2
- Bathrooms: 2
- Full bathrooms: 2
Heating
- Natural Gas, Baseboard, Zoned
Cooling
- Other
Appliances
- Included: Gas Cooktop, ENERGY STAR Qualified Dishwasher, ENERGY STAR Qualified Washer, Gas Stove, Gas Water Heater, Natural Gas Water Heater, Tank Water Heater, Gas Dryer, Vented Exhaust Fan
- Laundry: Laundry Hook-ups, In Basement
Features
- Cathedral Ceiling(s), Ceiling Fan(s), Dining Area, Kitchen/Living, Living/Dining, Indoor Storage, Walk-In Closet(s)
- Flooring: Combination
- Windows: Skylight(s), Screens, Double Pane Windows
- Basement: Concrete,Concrete Floor,Partially Finished,Walk-Out Access
- Attic: Attic with Hatch/Skuttle
Interior area
- Total structure area: 2,436
- Total interior livable area: 2,436 sqft
- Finished area above ground: 2,436
- Finished area below ground: 0
Property
Parking
- Total spaces: 2
- Parking features: Concrete, Driveway, Garage, On Site, Parking Spaces 11 - 20, Paved, RV Access/Parking, Visitor
- Garage spaces: 2
- Has uncovered spaces: Yes
Accessibility
- Accessibility features: Mailbox Access w/No Steps, Bathroom w/Tub
Features
- Levels: Two
- Stories: 2
- Patio & porch: Patio
- Exterior features: Garden, Shed, Storage
- Has spa: Yes
- Spa features: Bath
- Fencing: Partial
Lot
- Size: 10,019 sqft
- Features: City Lot, Sidewalks, Sloped
Details
- Parcel number: MNCHM0553B000L0075A
- Zoning description: RES
- Other equipment: Satellite Dish
Construction
Type & style
- Home type: SingleFamily
- Architectural style: Raised Ranch
- Property subtype: Ranch
Materials
- Aluminum, Steel Frame, Timber Frame, Clapboard Exterior, Masonite Exterior
- Foundation: Below Frost Line, Concrete, Poured Concrete, Slab w/ Frost Wall
- Roof: Asphalt Shingle
Condition
- New construction: No
- Year built: 1995
Utilities & green energy
- Electric: 110 Volt, Circuit Breakers
- Sewer: Public Sewer
- Utilities for property: Cable Available
Community & neighborhood
Security
- Security features: Security, Security System, Hardwired Smoke Detector
Location
- Region: Manchester
Other
Other facts
- Road surface type: Paved
Price history
| Date | Event | Price |
|---|---|---|
| 4/4/2025 | Sold | $485,000+4.3%$199/sqft |
Source: | ||
| 2/21/2025 | Price change | $465,000-2.1%$191/sqft |
Source: | ||
| 12/11/2024 | Listed for sale | $475,000+262.9%$195/sqft |
Source: | ||
| 4/19/2000 | Sold | $130,900$54/sqft |
Source: Public Record Report a problem | ||
Public tax history
| Year | Property taxes | Tax assessment |
|---|---|---|
| 2024 | $7,386 +6.3% | $377,200 +2.4% |
| 2023 | $6,948 +3.4% | $368,400 |
| 2022 | $6,720 +3.2% | $368,400 |
Find assessor info on the county website
Neighborhood: Southside
Nearby schools
GreatSchools rating
- 3/10Southside Middle SchoolGrades: 5-8Distance: 0.4 mi
- 2/10Manchester School Of Technology (High School)Grades: 9-12Distance: 0.3 mi
- 3/10Manchester Memorial High SchoolGrades: 9-12Distance: 0.3 mi

Get pre-qualified for a loan
At Zillow Home Loans, we can pre-qualify you in as little as 5 minutes with no impact to your credit score.An equal housing lender. NMLS #10287.
Sell for more on Zillow
Get a free Zillow Showcase℠ listing and you could sell for .
$492,100
2% more+ $9,842
With Zillow Showcase(estimated)
$501,942
