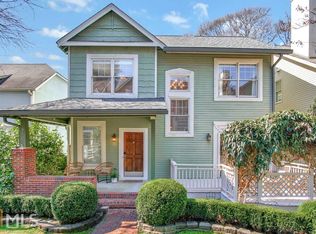Closed
$778,000
990 Blue Ridge Ave NE, Atlanta, GA 30306
3beds
1,999sqft
Single Family Residence
Built in 1992
2,613.6 Square Feet Lot
$839,700 Zestimate®
$389/sqft
$4,490 Estimated rent
Home value
$839,700
$789,000 - $890,000
$4,490/mo
Zestimate® history
Loading...
Owner options
Explore your selling options
What's special
Welcome to your new haven of comfort and convenience! Nestled at the back of a tranquil enclave in the heart of Poncey Highland, this charming home offers the perfect blend of urban living and suburban tranquility. Step into a lifestyle of easy access to the Beltline (4/10 of a mile away), where you'll discover amazing parks, a plethora of dining options, grocery stores, retail therapy, vibrant nightlife, and the ultimate city living vibe. This delightful home boasts a practical yet cozy layout, featuring an open-concept living area with an eat-in kitchen, dual pantry areas, and a separate dining room. A standout feature is the rare two-car garage Co a gem at this price point! Currently, one of the bays is a finished space being used as a home gym by the current owners, but this versatile space can easily transform into a home office, craft/art room, extra storage, or any area that complements your unique lifestyle. It can always be removed if a full two-car garage is what you need! There is a community parking space right by the house as well, so off-street parking is literally one step away. Venture upstairs to find three bedrooms, including the primary suite with a zen-like bath that promises relaxation at the end of a busy day. The secondary bathroom has been thoughtfully renovated with sleek lines and modern fixtures, adding a touch of sophistication to your daily routine. Top-tier schools further enhance the list of features, making this home an ideal choice for those seeking an enriching educational environment. Don't miss the chance to make this house your home, where comfort, convenience, and a touch of luxury converge seamlessly. Embrace the lifestyle you deserve Co schedule your visit today!
Zillow last checked: 8 hours ago
Listing updated: September 11, 2024 at 10:38am
Listed by:
Chuck D Smith 404-551-2607,
Keller Williams Realty,
Beth Ann Clanin 404-246-5037,
Keller Williams Realty
Bought with:
, 408443
Keller Williams Chattahoochee
Source: GAMLS,MLS#: 10248480
Facts & features
Interior
Bedrooms & bathrooms
- Bedrooms: 3
- Bathrooms: 3
- Full bathrooms: 2
- 1/2 bathrooms: 1
Dining room
- Features: Separate Room
Kitchen
- Features: Breakfast Area, Breakfast Bar, Pantry
Heating
- Forced Air
Cooling
- Ceiling Fan(s), Central Air
Appliances
- Included: Dishwasher, Disposal, Microwave
- Laundry: In Hall, Upper Level
Features
- Bookcases, Walk-In Closet(s), Split Bedroom Plan
- Flooring: Hardwood
- Basement: Crawl Space
- Number of fireplaces: 1
- Fireplace features: Living Room
- Common walls with other units/homes: No Common Walls
Interior area
- Total structure area: 1,999
- Total interior livable area: 1,999 sqft
- Finished area above ground: 1,999
- Finished area below ground: 0
Property
Parking
- Parking features: Attached, Garage
- Has attached garage: Yes
Features
- Levels: Two
- Stories: 2
- Patio & porch: Porch
- Has view: Yes
- View description: City
- Body of water: None
Lot
- Size: 2,613 sqft
- Features: Level
Details
- Parcel number: 14 001600260052
Construction
Type & style
- Home type: SingleFamily
- Architectural style: Traditional
- Property subtype: Single Family Residence
Materials
- Other
- Roof: Composition
Condition
- Resale
- New construction: No
- Year built: 1992
Utilities & green energy
- Sewer: Public Sewer
- Water: Public
- Utilities for property: Cable Available, Electricity Available, Natural Gas Available
Community & neighborhood
Security
- Security features: Security System
Community
- Community features: Park, Sidewalks, Street Lights, Walk To Schools, Near Shopping
Location
- Region: Atlanta
- Subdivision: Poncey Highland
HOA & financial
HOA
- Has HOA: Yes
- HOA fee: $1,230 annually
- Services included: Maintenance Grounds
Other
Other facts
- Listing agreement: Exclusive Right To Sell
Price history
| Date | Event | Price |
|---|---|---|
| 3/8/2024 | Sold | $778,000-0.9%$389/sqft |
Source: | ||
| 2/17/2024 | Pending sale | $785,000$393/sqft |
Source: | ||
| 2/16/2024 | Price change | $785,000-1.9%$393/sqft |
Source: | ||
| 2/1/2024 | Listed for sale | $800,000+88.2%$400/sqft |
Source: | ||
| 4/30/2013 | Sold | $425,000$213/sqft |
Source: | ||
Public tax history
| Year | Property taxes | Tax assessment |
|---|---|---|
| 2024 | $7,514 +35.9% | $240,000 |
| 2023 | $5,529 -17.2% | $240,000 -5.3% |
| 2022 | $6,681 -5.2% | $253,360 +7.5% |
Find assessor info on the county website
Neighborhood: Poncey-Highland
Nearby schools
GreatSchools rating
- 8/10Springdale Park Elementary SchoolGrades: K-5Distance: 0.5 mi
- 8/10David T Howard Middle SchoolGrades: 6-8Distance: 1.3 mi
- 9/10Midtown High SchoolGrades: 9-12Distance: 1.1 mi
Schools provided by the listing agent
- Elementary: Springdale Park
- Middle: David T Howard
- High: Grady
Source: GAMLS. This data may not be complete. We recommend contacting the local school district to confirm school assignments for this home.
Get a cash offer in 3 minutes
Find out how much your home could sell for in as little as 3 minutes with a no-obligation cash offer.
Estimated market value$839,700
Get a cash offer in 3 minutes
Find out how much your home could sell for in as little as 3 minutes with a no-obligation cash offer.
Estimated market value
$839,700
