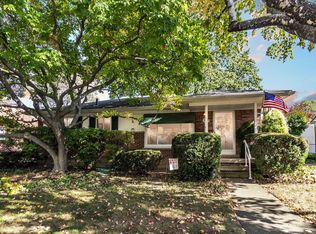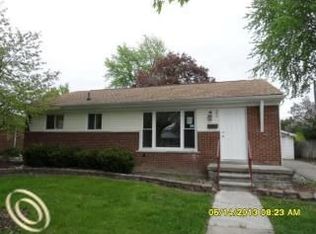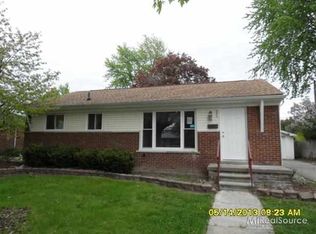Sold for $210,000
$210,000
990 Chippewa Rd, Mount Clemens, MI 48043
3beds
1,762sqft
Single Family Residence
Built in 1954
6,534 Square Feet Lot
$207,400 Zestimate®
$119/sqft
$1,703 Estimated rent
Home value
$207,400
Estimated sales range
Not available
$1,703/mo
Zestimate® history
Loading...
Owner options
Explore your selling options
What's special
Desirable Area of Mt Clemens! 3 Bedroom Brick Ranch with 1 and 1/2 baths, Refinished Hardwood Floors, Vinyl Windows, Recently Renovated Kitchen (2024) with White Shaker Cabinets and Quartz Countertops, Newer Stainless Steel Kitchen Appliances , Finished Basement with Bonus Storage Room, Breakers, Glass Block Windows, HE Furnace & A/C 2017, Water Heater 2022, Close to elementary schools, Mclaren Hospital, Shopping and Restaurants One Year Home Warranty Available
Zillow last checked: 8 hours ago
Listing updated: August 08, 2025 at 08:15am
Listed by:
Kelly Dix 586-899-6666,
Real Estate One Clinton
Bought with:
Erik K Jurvis, 6501384505
DOBI Real Estate
Source: MiRealSource,MLS#: 50177385 Originating MLS: MiRealSource
Originating MLS: MiRealSource
Facts & features
Interior
Bedrooms & bathrooms
- Bedrooms: 3
- Bathrooms: 2
- Full bathrooms: 1
- 1/2 bathrooms: 1
- Main level bathrooms: 1
- Main level bedrooms: 3
Bedroom 1
- Features: Wood
- Level: Main
- Area: 143
- Dimensions: 13 x 11
Bedroom 2
- Features: Wood
- Level: Main
- Area: 110
- Dimensions: 11 x 10
Bedroom 3
- Features: Wood
- Level: Main
- Area: 99
- Dimensions: 11 x 9
Bathroom 1
- Features: Ceramic
- Level: Main
Kitchen
- Features: Vinyl
- Level: Main
- Area: 110
- Dimensions: 11 x 10
Living room
- Features: Wood
- Level: Main
- Area: 252
- Dimensions: 18 x 14
Heating
- Forced Air, Natural Gas
Cooling
- Ceiling Fan(s), Central Air
Appliances
- Included: Dishwasher, Dryer, Microwave, Range/Oven, Refrigerator, Washer, Gas Water Heater
- Laundry: In Basement
Features
- Radon Mitigation System
- Flooring: Hardwood, Vinyl, Wood, Ceramic Tile
- Basement: Finished,Full,Concrete,Radon System
- Has fireplace: No
Interior area
- Total structure area: 1,924
- Total interior livable area: 1,762 sqft
- Finished area above ground: 962
- Finished area below ground: 800
Property
Features
- Levels: One
- Stories: 1
- Patio & porch: Deck, Porch
- Exterior features: Sidewalks
- Fencing: Fenced
- Frontage type: Road
- Frontage length: 60
Lot
- Size: 6,534 sqft
- Dimensions: 60 x 110
- Features: Subdivision, Sidewalks
Details
- Additional structures: Shed(s)
- Parcel number: 051122204010
- Zoning description: Residential
- Special conditions: Private
Construction
Type & style
- Home type: SingleFamily
- Architectural style: Ranch
- Property subtype: Single Family Residence
Materials
- Brick
- Foundation: Basement, Concrete Perimeter
Condition
- New construction: No
- Year built: 1954
Utilities & green energy
- Sewer: Public Sanitary
- Water: Public
Community & neighborhood
Location
- Region: Mount Clemens
- Subdivision: Seminole Heights
Other
Other facts
- Listing agreement: Exclusive Right To Sell
- Listing terms: Cash,Conventional
- Road surface type: Paved
Price history
| Date | Event | Price |
|---|---|---|
| 8/7/2025 | Sold | $210,000$119/sqft |
Source: | ||
| 8/6/2025 | Pending sale | $210,000$119/sqft |
Source: | ||
| 6/5/2025 | Listed for sale | $210,000+27.3%$119/sqft |
Source: | ||
| 11/30/2022 | Sold | $165,000-10.3%$94/sqft |
Source: Public Record Report a problem | ||
| 10/3/2022 | Price change | $184,000-5.2%$104/sqft |
Source: Owner Report a problem | ||
Public tax history
| Year | Property taxes | Tax assessment |
|---|---|---|
| 2025 | $4,015 +4.3% | $85,800 +12.2% |
| 2024 | $3,847 +53.6% | $76,500 +14.7% |
| 2023 | $2,505 +2.3% | $66,700 +7.8% |
Find assessor info on the county website
Neighborhood: 48043
Nearby schools
GreatSchools rating
- 1/10Seminole AcademyGrades: PK-5Distance: 0.2 mi
- 2/10Mount Clemens Junior High SchoolGrades: 6-8Distance: 1.3 mi
- 2/10Mount Clemens High SchoolGrades: 9-12Distance: 1.2 mi
Schools provided by the listing agent
- District: Mt Clemens Community Schools
Source: MiRealSource. This data may not be complete. We recommend contacting the local school district to confirm school assignments for this home.
Get a cash offer in 3 minutes
Find out how much your home could sell for in as little as 3 minutes with a no-obligation cash offer.
Estimated market value$207,400
Get a cash offer in 3 minutes
Find out how much your home could sell for in as little as 3 minutes with a no-obligation cash offer.
Estimated market value
$207,400


