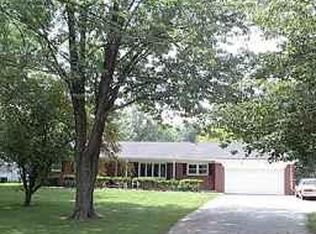Sold
$431,000
990 John Bart Rd, Lebanon, IN 46052
5beds
3,431sqft
Residential, Single Family Residence
Built in 1972
1.78 Acres Lot
$451,400 Zestimate®
$126/sqft
$3,142 Estimated rent
Home value
$451,400
$411,000 - $497,000
$3,142/mo
Zestimate® history
Loading...
Owner options
Explore your selling options
What's special
Welcome home to this 4/5 bedroom 3.5 bathroom home that sits on 1.78 acres! This home features a spacious living room with a large picture window, family room with fireplace and built-ins, formal dining room, a breakfast nook and a walkout basement! Don't let this kitchen fool you!! There is ample storage and even a foldout pantry! 4 spacious bedrooms with 2 full baths upstairs. Basement features a wet bar, rec room, 5th bedroom with full bath and laundry room. Basement could be an inlaw quarters! Enjoy the views and wildlife from the back patio overlooking the rolling yard with mature trees! Come see what this house has to offer!
Zillow last checked: 8 hours ago
Listing updated: December 19, 2024 at 02:31pm
Listing Provided by:
Mathew MacDonald 765-894-1432,
F.C. Tucker Company
Bought with:
Sandy Busald
eXp Realty, LLC
Source: MIBOR as distributed by MLS GRID,MLS#: 21992768
Facts & features
Interior
Bedrooms & bathrooms
- Bedrooms: 5
- Bathrooms: 4
- Full bathrooms: 3
- 1/2 bathrooms: 1
- Main level bathrooms: 1
Primary bedroom
- Features: Carpet
- Level: Upper
- Area: 210 Square Feet
- Dimensions: 14x15
Bedroom 2
- Features: Carpet
- Level: Upper
- Area: 204 Square Feet
- Dimensions: 17x12
Bedroom 3
- Features: Carpet
- Level: Upper
- Area: 182 Square Feet
- Dimensions: 14x13
Bedroom 4
- Features: Carpet
- Level: Upper
- Area: 143 Square Feet
- Dimensions: 11x13
Bedroom 5
- Features: Carpet
- Level: Basement
- Area: 154 Square Feet
- Dimensions: 11x14
Breakfast room
- Features: Tile-Ceramic
- Level: Main
- Area: 90 Square Feet
- Dimensions: 9x10
Dining room
- Features: Carpet
- Level: Main
- Area: 130 Square Feet
- Dimensions: 13x10
Family room
- Features: Carpet
- Level: Main
- Area: 238 Square Feet
- Dimensions: 14x17
Kitchen
- Features: Tile-Ceramic
- Level: Main
- Area: 130 Square Feet
- Dimensions: 13x10
Laundry
- Features: Other
- Level: Basement
- Area: 49 Square Feet
- Dimensions: 7x7
Living room
- Features: Carpet
- Level: Main
- Area: 221 Square Feet
- Dimensions: 13x17
Play room
- Features: Carpet
- Level: Basement
- Area: 999 Square Feet
- Dimensions: 37x27
Heating
- Forced Air
Cooling
- Has cooling: Yes
Appliances
- Included: Dishwasher, Microwave, Electric Oven, Refrigerator
Features
- Double Vanity, Ceiling Fan(s), Walk-In Closet(s)
- Basement: Finished
- Number of fireplaces: 2
- Fireplace features: Basement, Family Room, Wood Burning
Interior area
- Total structure area: 3,431
- Total interior livable area: 3,431 sqft
- Finished area below ground: 1,131
Property
Parking
- Total spaces: 2
- Parking features: Attached
- Attached garage spaces: 2
Features
- Levels: Two
- Stories: 2
- Patio & porch: Deck
Lot
- Size: 1.78 Acres
- Features: Mature Trees, Wooded
Details
- Parcel number: 061131000017000001
- Horse amenities: None
Construction
Type & style
- Home type: SingleFamily
- Architectural style: Chateau,Traditional
- Property subtype: Residential, Single Family Residence
Materials
- Vinyl With Stone
- Foundation: Concrete Perimeter
Condition
- New construction: No
- Year built: 1972
Utilities & green energy
- Water: Private Well
Community & neighborhood
Location
- Region: Lebanon
- Subdivision: No Subdivision
Price history
| Date | Event | Price |
|---|---|---|
| 12/19/2024 | Sold | $431,000-4.2%$126/sqft |
Source: | ||
| 11/13/2024 | Pending sale | $449,900$131/sqft |
Source: | ||
| 10/24/2024 | Listed for sale | $449,900$131/sqft |
Source: | ||
| 10/1/2024 | Pending sale | $449,900$131/sqft |
Source: | ||
| 8/19/2024 | Price change | $449,900-5.3%$131/sqft |
Source: | ||
Public tax history
| Year | Property taxes | Tax assessment |
|---|---|---|
| 2024 | $2,351 -3.1% | $325,600 +4.1% |
| 2023 | $2,426 +11.1% | $312,700 +2.2% |
| 2022 | $2,185 +12.9% | $306,100 +15% |
Find assessor info on the county website
Neighborhood: 46052
Nearby schools
GreatSchools rating
- 8/10Central Elementary SchoolGrades: K-5Distance: 0.7 mi
- 5/10Lebanon Middle SchoolGrades: 6-8Distance: 0.8 mi
- 9/10Lebanon Senior High SchoolGrades: 9-12Distance: 0.9 mi
Schools provided by the listing agent
- Elementary: Central Elementary School
- Middle: Lebanon Middle School
- High: Lebanon Senior High School
Source: MIBOR as distributed by MLS GRID. This data may not be complete. We recommend contacting the local school district to confirm school assignments for this home.
Get a cash offer in 3 minutes
Find out how much your home could sell for in as little as 3 minutes with a no-obligation cash offer.
Estimated market value
$451,400
