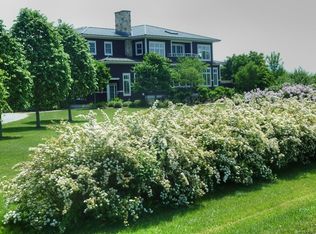Closed
Listed by:
The Malley Group,
KW Vermont Phone:802-488-3499
Bought with: Nancy Jenkins Real Estate
$815,000
990 Orchard Road, Charlotte, VT 05445
1beds
1,500sqft
Single Family Residence
Built in 2021
6.06 Acres Lot
$-- Zestimate®
$543/sqft
$5,365 Estimated rent
Home value
Not available
Estimated sales range
Not available
$5,365/mo
Zestimate® history
Loading...
Owner options
Explore your selling options
What's special
Don’t miss this fantastic opportunity to own a home on over 6 acres of land in Charlotte! This classic New Englander will be your serene getaway with western facing windows offering you views of the Adirondack mountains. The first level easily connects all of the main living spaces including the living room and kitchen which are both filled with warmth and light from the ample windows. The kitchen includes stainless steel appliances, a large sink, open shelving and clean white cabinetry. Your spacious primary owner’s suite occupies the entire upper level of this home and includes an en suite ¾ bathroom and separate laundry hookups. The walkout lower level has a bonus room to suit your needs plus an additional ¾ bathroom. Knotty pine wood paneling flows throughout the entire home giving it a cozy country feel and relaxing ambiance. Your fantastic 6.06 acre lot is permitted for 4 bedrooms giving you the potential for future expansion with plenty of space to build an additional building while still maintaining your privacy. Great location near the Charlotte/Shelburne line with easy access to the Charlotte Town Beach, Shelburne Orchards and Route 7!
Zillow last checked: 8 hours ago
Listing updated: October 17, 2024 at 05:41am
Listed by:
The Malley Group,
KW Vermont Phone:802-488-3499
Bought with:
The Nancy Jenkins Team
Nancy Jenkins Real Estate
Source: PrimeMLS,MLS#: 5005026
Facts & features
Interior
Bedrooms & bathrooms
- Bedrooms: 1
- Bathrooms: 2
- 3/4 bathrooms: 2
Heating
- Electric, Heat Pump, Mini Split
Cooling
- Mini Split
Appliances
- Included: Dishwasher, Microwave, Electric Range, Refrigerator, Instant Hot Water, Induction Cooktop, Water Heater
- Laundry: Laundry Hook-ups
Features
- Living/Dining, Primary BR w/ BA, Natural Light, Natural Woodwork
- Flooring: Hardwood, Wood
- Basement: Climate Controlled,Daylight,Walk-Out Access
Interior area
- Total structure area: 1,500
- Total interior livable area: 1,500 sqft
- Finished area above ground: 1,032
- Finished area below ground: 468
Property
Parking
- Parking features: Crushed Stone, Dirt, Driveway
- Has uncovered spaces: Yes
Features
- Levels: Two
- Stories: 2
- Has view: Yes
- View description: Mountain(s)
- Frontage length: Road frontage: 1645
Lot
- Size: 6.06 Acres
- Features: Country Setting, Hilly, Near Shopping
Details
- Parcel number: (043)000900990
- Zoning description: Res
Construction
Type & style
- Home type: SingleFamily
- Architectural style: New Englander
- Property subtype: Single Family Residence
Materials
- Cedar Exterior, Shake Siding, Wood Siding
- Foundation: Poured Concrete
- Roof: Metal,Standing Seam
Condition
- New construction: No
- Year built: 2021
Utilities & green energy
- Electric: 200+ Amp Service
- Sewer: 1000 Gallon, Private Sewer, Pumping Station
- Utilities for property: Cable Available
Community & neighborhood
Security
- Security features: Carbon Monoxide Detector(s), HW/Batt Smoke Detector
Location
- Region: Charlotte
Other
Other facts
- Road surface type: Gravel
Price history
| Date | Event | Price |
|---|---|---|
| 10/16/2024 | Sold | $815,000-4.7%$543/sqft |
Source: | ||
| 8/20/2024 | Price change | $855,000-1.7%$570/sqft |
Source: | ||
| 7/15/2024 | Listed for sale | $870,000-69.7%$580/sqft |
Source: | ||
| 7/15/2024 | Listing removed | $2,870,000+686.3%$1,913/sqft |
Source: | ||
| 12/26/2019 | Sold | $365,000-2.7%$243/sqft |
Source: | ||
Public tax history
| Year | Property taxes | Tax assessment |
|---|---|---|
| 2017 | $3,755 | $207,800 |
| 2016 | -- | $207,800 +9633% |
| 2015 | -- | $2,135 |
Find assessor info on the county website
Neighborhood: 05445
Nearby schools
GreatSchools rating
- 10/10Charlotte Central SchoolGrades: PK-8Distance: 2.8 mi
- 10/10Champlain Valley Uhsd #15Grades: 9-12Distance: 8 mi
Schools provided by the listing agent
- Elementary: Charlotte Central School
- Middle: Charlotte Central School
- High: Champlain Valley UHSD #15
- District: Chittenden South
Source: PrimeMLS. This data may not be complete. We recommend contacting the local school district to confirm school assignments for this home.
Get pre-qualified for a loan
At Zillow Home Loans, we can pre-qualify you in as little as 5 minutes with no impact to your credit score.An equal housing lender. NMLS #10287.
