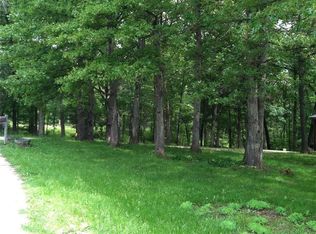Closed
Listing Provided by:
Chris R Hill 636-373-4916,
Keller Williams Realty St. Louis
Bought with: Worth Clark Realty
Price Unknown
990 Schaper Rd, Foristell, MO 63348
3beds
3,410sqft
Single Family Residence
Built in 1999
13.98 Acres Lot
$968,900 Zestimate®
$--/sqft
$3,207 Estimated rent
Home value
$968,900
$901,000 - $1.05M
$3,207/mo
Zestimate® history
Loading...
Owner options
Explore your selling options
What's special
Open House for 5/21/23 cancelled. Stay tuned for the next one WELCOME HOME to 990 SCHAPER RD. Beautiful 1.5 story home on a breathtaking 13.98 Acre lot. Nice outbuilding, 2 stocked ponds located at the front and rear of the property. The acreage is partially wooded making it very low maintenance. Seller spends very little time mowing and caring for the property compared to other properties of this size. Septic was recently inspected as was the 750 ft deep well. The inside is masterfully decorated with wood floors, wood counters that were crafted from recycled trees from the property, tall ceilings in the living and kitchen where the natural light that pours through. Priced very well compared to new construction homes nearby with 5x the property size. No HOA to trouble with. The property could easily be subdivided by the new owner or add other homes for your future generations. Specs on this home are too great to list.
Zillow last checked: 8 hours ago
Listing updated: April 28, 2025 at 06:14pm
Listing Provided by:
Chris R Hill 636-373-4916,
Keller Williams Realty St. Louis
Bought with:
Kaitlyn Barks, 2014002240
Worth Clark Realty
Source: MARIS,MLS#: 23020604 Originating MLS: St. Louis Association of REALTORS
Originating MLS: St. Louis Association of REALTORS
Facts & features
Interior
Bedrooms & bathrooms
- Bedrooms: 3
- Bathrooms: 4
- Full bathrooms: 3
- 1/2 bathrooms: 1
- Main level bathrooms: 3
- Main level bedrooms: 1
Primary bedroom
- Features: Floor Covering: Other, Wall Covering: None
- Level: Main
- Area: 240
- Dimensions: 16x15
Bedroom
- Features: Floor Covering: Wood, Wall Covering: None
- Level: Upper
- Area: 165
- Dimensions: 15x11
Dining room
- Features: Floor Covering: Wood, Wall Covering: None
- Level: Main
- Area: 143
- Dimensions: 13x11
Kitchen
- Features: Floor Covering: Ceramic Tile
Laundry
- Features: Floor Covering: Ceramic Tile, Wall Covering: None
- Level: Main
- Area: 84
- Dimensions: 14x6
Heating
- Propane, Forced Air, Zoned
Cooling
- Central Air, Electric
Appliances
- Included: Propane Water Heater
- Laundry: Main Level
Features
- Breakfast Bar, Kitchen Island, Custom Cabinetry, Eat-in Kitchen, Center Hall Floorplan, Vaulted Ceiling(s), Walk-In Closet(s), Two Story Entrance Foyer, Workshop/Hobby Area, Tub, Separate Dining
- Flooring: Carpet
- Basement: Walk-Out Access
- Number of fireplaces: 1
- Fireplace features: Ventless, Living Room, Kitchen
Interior area
- Total structure area: 3,410
- Total interior livable area: 3,410 sqft
- Finished area above ground: 3,410
Property
Parking
- Total spaces: 4
- Parking features: Attached, Garage, Tandem, Storage, Workshop in Garage
- Attached garage spaces: 4
Features
- Levels: One and One Half
- Patio & porch: Deck, Patio
- Exterior features: Balcony
- Pool features: Above Ground
Lot
- Size: 13.98 Acres
- Dimensions: 1668 x 388 x 1320 x 353 x 369
- Features: Adjoins Wooded Area
Details
- Additional structures: Barn(s), Second Garage
- Parcel number: 40028S005000014.1100000
- Special conditions: Standard
Construction
Type & style
- Home type: SingleFamily
- Architectural style: Other,Traditional
- Property subtype: Single Family Residence
Materials
- Vinyl Siding
Condition
- Year built: 1999
Utilities & green energy
- Sewer: Aerobic Septic
- Water: Well
- Utilities for property: Natural Gas Available
Community & neighborhood
Location
- Region: Foristell
- Subdivision: None
Other
Other facts
- Listing terms: Cash,Conventional,Other,VA Loan
- Ownership: Private
- Road surface type: Gravel
Price history
| Date | Event | Price |
|---|---|---|
| 9/15/2023 | Sold | -- |
Source: | ||
| 8/3/2023 | Pending sale | $899,900$264/sqft |
Source: | ||
| 6/5/2023 | Price change | $899,900-0.6%$264/sqft |
Source: | ||
| 4/14/2023 | Listed for sale | $904,900+1.1%$265/sqft |
Source: | ||
| 12/7/2022 | Listing removed | -- |
Source: | ||
Public tax history
| Year | Property taxes | Tax assessment |
|---|---|---|
| 2025 | -- | $156,897 0% |
| 2024 | $9,948 | $156,921 |
| 2023 | $9,948 +17.3% | $156,921 +25.7% |
Find assessor info on the county website
Neighborhood: 63348
Nearby schools
GreatSchools rating
- 9/10Journey ElementaryGrades: K-6Distance: 2.5 mi
- 6/10North Point Middle SchoolGrades: 6-8Distance: 3.7 mi
- 8/10North Point High SchoolGrades: 9-12Distance: 3.9 mi
Schools provided by the listing agent
- Elementary: Boone Trail Elem.
- Middle: Wentzville South Middle
- High: Timberland High
Source: MARIS. This data may not be complete. We recommend contacting the local school district to confirm school assignments for this home.
Get a cash offer in 3 minutes
Find out how much your home could sell for in as little as 3 minutes with a no-obligation cash offer.
Estimated market value$968,900
Get a cash offer in 3 minutes
Find out how much your home could sell for in as little as 3 minutes with a no-obligation cash offer.
Estimated market value
$968,900
