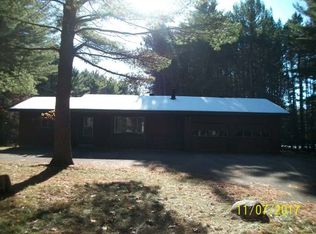Sold for $219,900 on 08/29/25
$219,900
9900 Dam Rd, Boulder Junction, WI 54512
3beds
1,247sqft
Single Family Residence
Built in ----
10.62 Acres Lot
$223,300 Zestimate®
$176/sqft
$1,548 Estimated rent
Home value
$223,300
Estimated sales range
Not available
$1,548/mo
Zestimate® history
Loading...
Owner options
Explore your selling options
What's special
BOULDER JUNCTION ACREAGE / RETREAT: ULTRA RARE in this location, 10.6 acres high, wooded land, w/ rustic "sportsmen's cabin" just 5 min to downtown! Conceived 65 years ago by a group of 9 friends, property has evolved and been enjoyed by friends & family for generations. 1st time on mkt! Open great room w/ real fieldstone FP, the spot where you will want to hear stories of the day's adventures. Big "eat-in" kitchen for hearty appetites, and 3 bedrooms with enough sleeping room for a dozen. Cabin has LP gas forced air heat, indoor plumbing facilities, and a perfect "vibe" for someone who wants to leave stress behind, and come play & sleep under the pines. Down the road is Fishtrap Dam and boat/canoe landing that will get you on some excellent water for fishing, boating, canoe/kayaking. Bike trails nearby and ATV use is allowed on Vilas County hwys. One step out the driveway to snowmobile trail! Lots of fine lakes within few minutes drive. (Not a primary residence - recreational cabin)
Zillow last checked: 8 hours ago
Listing updated: August 29, 2025 at 11:51am
Listed by:
PETE RONDELLO 715-892-1845,
REDMAN REALTY GROUP, LLC
Bought with:
PETE RONDELLO, 44714 - 90
REDMAN REALTY GROUP, LLC
Source: GNMLS,MLS#: 212446
Facts & features
Interior
Bedrooms & bathrooms
- Bedrooms: 3
- Bathrooms: 1
- Full bathrooms: 1
Bedroom
- Level: First
- Dimensions: 15'4x10'3
Bedroom
- Level: First
- Dimensions: 15'3x10'3
Bedroom
- Level: First
- Dimensions: 9'2x7'2
Bathroom
- Level: First
Great room
- Level: First
- Dimensions: 22'3x17'6
Kitchen
- Level: First
- Dimensions: 15x14'2
Living room
- Level: First
- Dimensions: 15x11'1
Utility room
- Level: First
- Dimensions: 11'9x4'2
Heating
- Forced Air, Propane
Appliances
- Included: Electric Oven, Electric Range, Electric Water Heater, Refrigerator
Features
- Cathedral Ceiling(s), High Ceilings, Vaulted Ceiling(s)
- Flooring: Carpet
- Basement: None
- Attic: Scuttle
- Number of fireplaces: 1
- Fireplace features: Stone
Interior area
- Total structure area: 1,247
- Total interior livable area: 1,247 sqft
- Finished area above ground: 1,247
- Finished area below ground: 0
Property
Parking
- Parking features: No Garage
Features
- Exterior features: Out Building(s), Shed
- Frontage length: 0,0
Lot
- Size: 10.62 Acres
- Features: Dead End, Private, Rural Lot, Secluded
Details
- Additional structures: Outbuilding, Shed(s)
- Parcel number: 41397
- Zoning description: All Purpose
Construction
Type & style
- Home type: SingleFamily
- Architectural style: Cabin
- Property subtype: Single Family Residence
Materials
- Frame, Wood Siding
- Foundation: Pillar/Post/Pier, Slab
- Roof: Metal
Utilities & green energy
- Electric: Circuit Breakers
- Sewer: Conventional Sewer
- Water: Drilled Well
Community & neighborhood
Location
- Region: Boulder Junction
Other
Other facts
- Ownership: Corporation
- Road surface type: Paved
Price history
| Date | Event | Price |
|---|---|---|
| 8/29/2025 | Sold | $219,900-12%$176/sqft |
Source: | ||
| 7/25/2025 | Contingent | $249,900$200/sqft |
Source: | ||
| 6/6/2025 | Listed for sale | $249,900$200/sqft |
Source: | ||
| 6/6/2025 | Contingent | $249,900$200/sqft |
Source: | ||
| 6/6/2025 | Listed for sale | $249,900$200/sqft |
Source: | ||
Public tax history
| Year | Property taxes | Tax assessment |
|---|---|---|
| 2024 | $1,096 +13.3% | $117,500 |
| 2023 | $967 -1.5% | $117,500 |
| 2022 | $982 +1% | $117,500 |
Find assessor info on the county website
Neighborhood: 54512
Nearby schools
GreatSchools rating
- 9/10North Lakeland Elementary SchoolGrades: PK-8Distance: 9.7 mi
- 2/10Lakeland High SchoolGrades: 9-12Distance: 17 mi

Get pre-qualified for a loan
At Zillow Home Loans, we can pre-qualify you in as little as 5 minutes with no impact to your credit score.An equal housing lender. NMLS #10287.
