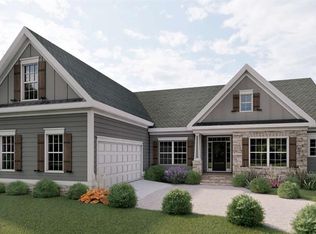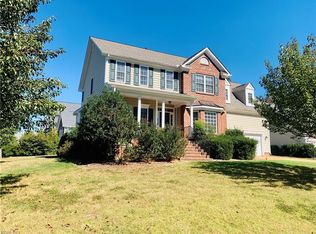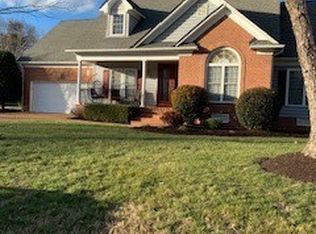Sold for $885,000
$885,000
9900 E Cork Rd, Toano, VA 23168
3beds
4,820sqft
Single Family Residence
Built in 2020
0.27 Acres Lot
$935,100 Zestimate®
$184/sqft
$4,158 Estimated rent
Home value
$935,100
$888,000 - $991,000
$4,158/mo
Zestimate® history
Loading...
Owner options
Explore your selling options
What's special
WOW! Stonehouse Craftsman style home is situated on a corner lot! Get ready for summer with a beautiful in-ground pool! Or stay inside and watch movies in your private home theatre room. Builder's own home has loads of upgrades you don't want to miss. Heavy crown moldings, hardwood floors, big open rooms, high ceilings and abundant lighting. Plantation shutters throughout. Surround sound speakers throughout. The Great Room has a 2-story ceiling and wood burning fireplace. Entertain in your Gourmet Kitchen with an enormous island, gas cooking, beverage cooler, double ovens and ice machine. Living Room with wine cellar. Luxurious 1st floor Primary bedroom has a lit tray ceiling, walk-in closet and spa like en-suite bath. There is also a 1st floor office, Living Room, laundry room and mud room. Upstairs is a 2nd Primary bedroom, with en-suite bath and clawfoot tub! Bedroom 3 has an en-suite bath with walk-in shower. There is also a huge game room that can be a possible 4th bedroom. Watch the latest movies in the home theatre with bar and beverage cooler. 3 Car garage. Fenced backyard. Underground Irrigation. Generator. Sparkling in-ground saltwater pool with paver patio and lighting.
Zillow last checked: 8 hours ago
Listing updated: January 29, 2026 at 07:03am
Listed by:
Lynn Llewellyn (757)926-4346,
RE/MAX Capital
Bought with:
Colleen Starr, 0225085675
Ford's Colony Realty
Source: Chesapeake Bay & Rivers AOR,MLS#: 2404373Originating MLS: Chesapeake Bay Area MLS
Facts & features
Interior
Bedrooms & bathrooms
- Bedrooms: 3
- Bathrooms: 4
- Full bathrooms: 3
- 1/2 bathrooms: 1
Primary bedroom
- Description: HW floors, tray ceiling, en-suite bath
- Level: First
- Dimensions: 0 x 0
Bedroom 2
- Description: Palladian window, en-suite bath, walk-in closet
- Level: Second
- Dimensions: 0 x 0
Bedroom 3
- Description: Cathedral ceiling, en-suite bath
- Level: Second
- Dimensions: 0 x 0
Additional room
- Description: Wine Room, tray ceiling, HW floors
- Level: First
- Dimensions: 0 x 0
Additional room
- Description: Theatre Room, carpet, beverage cooler
- Level: Second
- Dimensions: 0 x 0
Additional room
- Description: Mud Room
- Level: First
- Dimensions: 0 x 0
Additional room
- Description: Game Room, possible 4th bedroom, HW floors
- Level: Second
- Dimensions: 0 x 0
Dining room
- Description: Open to Great Room, HW floors
- Level: First
- Dimensions: 0 x 0
Foyer
- Description: 2 Story entry, HW floors, wainscotting, columns
- Level: First
- Dimensions: 0 x 0
Great room
- Description: 2 story, wood burning FP, open to Kitchen
- Level: First
- Dimensions: 0 x 0
Kitchen
- Description: Granite, stainless, gas cooking, island, HW floors
- Level: First
- Dimensions: 0 x 0
Laundry
- Description: HW floors, sink, access to garage
- Level: First
- Dimensions: 0 x 0
Living room
- Description: HW floors,fan, plantation shutters
- Level: First
- Dimensions: 0 x 0
Office
- Description: HW floors, French doors
- Level: First
- Dimensions: 0 x 0
Heating
- Forced Air, Natural Gas, Zoned
Cooling
- Central Air, Zoned
Appliances
- Included: Built-In Oven, Cooktop, Double Oven, Dishwasher, Exhaust Fan, Gas Cooking, Disposal, Ice Maker, Microwave, Oven, Range, Refrigerator, Tankless Water Heater, Wine Cooler
- Laundry: Washer Hookup, Dryer Hookup
Features
- Balcony, Tray Ceiling(s), Ceiling Fan(s), Cathedral Ceiling(s), Dining Area, Double Vanity, Eat-in Kitchen, French Door(s)/Atrium Door(s), Granite Counters, Garden Tub/Roman Tub, High Speed Internet, Kitchen Island, Bath in Primary Bedroom, Main Level Primary, Pantry, Recessed Lighting, Cable TV, Wired for Data, Walk-In Closet(s)
- Flooring: Carpet, Ceramic Tile, Wood
- Doors: French Doors, Insulated Doors
- Windows: Palladian Window(s)
- Basement: Crawl Space
- Attic: Access Only,Pull Down Stairs
- Number of fireplaces: 1
- Fireplace features: Wood Burning
Interior area
- Total interior livable area: 4,820 sqft
- Finished area above ground: 4,820
Property
Parking
- Total spaces: 3
- Parking features: Attached, Driveway, Finished Garage, Garage, Garage Door Opener, Paved, Garage Faces Rear, Two Spaces, Garage Faces Side
- Attached garage spaces: 3
- Has uncovered spaces: Yes
Features
- Levels: Two
- Stories: 2
- Patio & porch: Front Porch, Porch
- Exterior features: Sprinkler/Irrigation, Porch, Paved Driveway
- Has private pool: Yes
- Pool features: In Ground, Outdoor Pool, Pool, Private, Community
- Fencing: Back Yard,Fenced,Wrought Iron
Lot
- Size: 0.27 Acres
- Features: Corner Lot, Level
Details
- Parcel number: 0511400074
- Zoning description: PUD-R
- Other equipment: Generator
Construction
Type & style
- Home type: SingleFamily
- Architectural style: Craftsman,Two Story
- Property subtype: Single Family Residence
Materials
- Drywall, Frame, Stone, Vinyl Siding
- Roof: Composition
Condition
- Resale
- New construction: No
- Year built: 2020
Utilities & green energy
- Electric: Generator Hookup
- Sewer: Public Sewer
- Water: Public
Community & neighborhood
Security
- Security features: Smoke Detector(s), Security Guard
Community
- Community features: Common Grounds/Area, Clubhouse, Fitness, Golf, Home Owners Association, Lake, Playground, Pond, Pool, Tennis Court(s), Trails/Paths, Curbs, Gutter(s)
Location
- Region: Toano
- Subdivision: Stonehouse
HOA & financial
HOA
- Has HOA: Yes
- HOA fee: $147 monthly
- Amenities included: Management
- Services included: Association Management, Clubhouse, Pool(s), Recreation Facilities, Security
Other
Other facts
- Ownership: Individuals
- Ownership type: Sole Proprietor
Price history
| Date | Event | Price |
|---|---|---|
| 7/8/2024 | Sold | $885,000-1.6%$184/sqft |
Source: Chesapeake Bay & Rivers AOR #2404373 Report a problem | ||
| 5/24/2024 | Pending sale | $899,000$187/sqft |
Source: | ||
| 5/24/2024 | Contingent | $899,000$187/sqft |
Source: | ||
| 5/22/2024 | Price change | $899,000+2.7%$187/sqft |
Source: | ||
| 5/20/2024 | Price change | $875,000-7.8%$182/sqft |
Source: | ||
Public tax history
| Year | Property taxes | Tax assessment |
|---|---|---|
| 2025 | $6,739 | $811,900 |
| 2024 | $6,739 +24.3% | $811,900 +24.3% |
| 2023 | $5,422 | $653,200 |
Find assessor info on the county website
Neighborhood: 23168
Nearby schools
GreatSchools rating
- 6/10Stonehouse Elementary SchoolGrades: K-5Distance: 3.3 mi
- 7/10Toano Middle SchoolGrades: 6-8Distance: 4.5 mi
- 6/10Warhill High SchoolGrades: 9-12Distance: 8.1 mi
Schools provided by the listing agent
- Elementary: Stonehouse
- Middle: Toano
- High: Warhill
Source: Chesapeake Bay & Rivers AOR. This data may not be complete. We recommend contacting the local school district to confirm school assignments for this home.
Get a cash offer in 3 minutes
Find out how much your home could sell for in as little as 3 minutes with a no-obligation cash offer.
Estimated market value$935,100
Get a cash offer in 3 minutes
Find out how much your home could sell for in as little as 3 minutes with a no-obligation cash offer.
Estimated market value
$935,100


