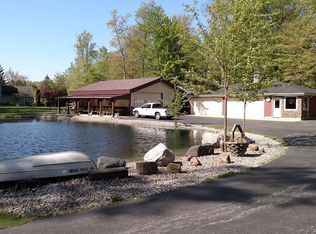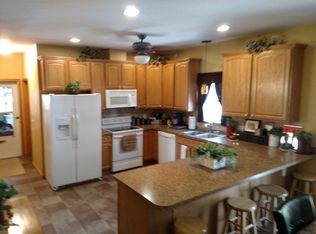Sold for $385,000
$385,000
9900 Monclova Rd, Monclova, OH 43542
3beds
1,824sqft
Single Family Residence
Built in 1957
3.19 Acres Lot
$390,800 Zestimate®
$211/sqft
$2,032 Estimated rent
Home value
$390,800
$371,000 - $410,000
$2,032/mo
Zestimate® history
Loading...
Owner options
Explore your selling options
What's special
SOLID all brick Monclova ranch w full basement on over 3 private wooded acres - PLUS public water, natural gas, pond & 40x30 pole barn! Bright & airy Living Room boasting hardwoods, fireplace & picturesque pond views. Fully equipped eat-in kitchen w tile floors & French Doors leading to deck. Finished basement incl. Den & Rec Room w 2nd fireplace & bonus workshop w bench & pegboard. Pole Barn w electric, concrete & heat for your toys/hobbies/storage! Whole house generator! New roof w tear off, gutters/guards, furnace, A/C & water heater '20. New Septic '17, most windows '18. Bsmt carpet '25.
Zillow last checked: 8 hours ago
Listing updated: October 14, 2025 at 06:15am
Listed by:
Drew Headley 419-601-2082,
A.A. Green Realty, Inc.
Bought with:
Allison Fox, 2018004146
A.A. Green Realty, Inc.
Source: NORIS,MLS#: 6134435
Facts & features
Interior
Bedrooms & bathrooms
- Bedrooms: 3
- Bathrooms: 2
- Full bathrooms: 2
Primary bedroom
- Features: Ceiling Fan(s)
- Level: Main
- Dimensions: 18 x 14
Bedroom 2
- Features: Ceiling Fan(s)
- Level: Main
- Dimensions: 13 x 12
Bedroom 3
- Features: Ceiling Fan(s)
- Level: Main
- Dimensions: 13 x 11
Den
- Level: Lower
- Dimensions: 15 x 12
Game room
- Features: Fireplace
- Level: Lower
- Dimensions: 34 x 14
Kitchen
- Level: Main
- Dimensions: 27 x 10
Living room
- Features: Crown Molding, Fireplace
- Level: Main
- Dimensions: 29 x 20
Workshop
- Level: Lower
- Dimensions: 28 x 12
Heating
- Forced Air, Natural Gas
Cooling
- Central Air
Appliances
- Included: Dishwasher, Microwave, Water Heater, Gas Range Connection, Refrigerator
- Laundry: Electric Dryer Hookup, Main Level
Features
- Ceiling Fan(s), Crown Molding, Eat-in Kitchen, Primary Bathroom
- Flooring: Carpet, Tile, Wood
- Basement: Full
- Has fireplace: Yes
- Fireplace features: Basement, Living Room, Recreation Room, Wood Burning
Interior area
- Total structure area: 1,824
- Total interior livable area: 1,824 sqft
Property
Parking
- Total spaces: 2
- Parking features: Concrete, Gravel, Attached Garage, Driveway, Garage Door Opener
- Garage spaces: 2
- Has uncovered spaces: Yes
Features
- Patio & porch: Patio, Deck
- Waterfront features: Pond
Lot
- Size: 3.19 Acres
- Dimensions: 138,787
- Features: Wooded
Details
- Additional structures: Barn(s), Pole Barn, Shed(s)
- Parcel number: 3839441
- Other equipment: DC Well Pump
Construction
Type & style
- Home type: SingleFamily
- Architectural style: Traditional
- Property subtype: Single Family Residence
Materials
- Brick
- Roof: Shingle
Condition
- Year built: 1957
Utilities & green energy
- Electric: Circuit Breakers
- Sewer: Septic Tank
- Water: Public
Community & neighborhood
Security
- Security features: Smoke Detector(s)
Location
- Region: Monclova
- Subdivision: None
Other
Other facts
- Listing terms: Cash,Conventional,FHA,VA Loan
Price history
| Date | Event | Price |
|---|---|---|
| 9/23/2025 | Sold | $385,000-3.7%$211/sqft |
Source: NORIS #6134435 Report a problem | ||
| 9/22/2025 | Pending sale | $399,900$219/sqft |
Source: NORIS #6134435 Report a problem | ||
| 9/15/2025 | Contingent | $399,900$219/sqft |
Source: NORIS #6134435 Report a problem | ||
| 9/2/2025 | Price change | $399,900-11.1%$219/sqft |
Source: NORIS #6134435 Report a problem | ||
| 8/25/2025 | Listed for sale | $450,000+136.8%$247/sqft |
Source: NORIS #6134435 Report a problem | ||
Public tax history
| Year | Property taxes | Tax assessment |
|---|---|---|
| 2024 | $5,622 +24.3% | $118,125 +35.7% |
| 2023 | $4,523 -1% | $87,080 |
| 2022 | $4,567 +2% | $87,080 |
Find assessor info on the county website
Neighborhood: 43542
Nearby schools
GreatSchools rating
- 8/10Fallen Timbers Middle SchoolGrades: 5-6Distance: 2.1 mi
- 7/10Anthony Wayne Junior High SchoolGrades: 7-8Distance: 2 mi
- 7/10Anthony Wayne High SchoolGrades: 9-12Distance: 1.9 mi
Schools provided by the listing agent
- High: Anthony Wayne
Source: NORIS. This data may not be complete. We recommend contacting the local school district to confirm school assignments for this home.
Get pre-qualified for a loan
At Zillow Home Loans, we can pre-qualify you in as little as 5 minutes with no impact to your credit score.An equal housing lender. NMLS #10287.
Sell with ease on Zillow
Get a Zillow Showcase℠ listing at no additional cost and you could sell for —faster.
$390,800
2% more+$7,816
With Zillow Showcase(estimated)$398,616

