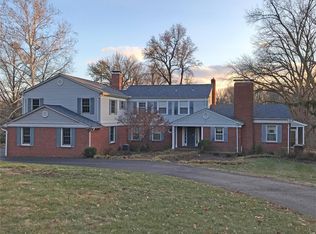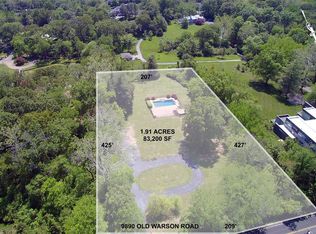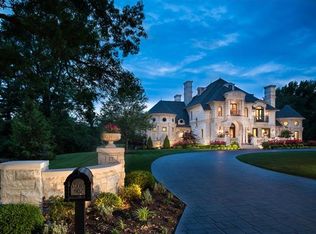Closed
Listing Provided by:
Mileusnic & Azar 314-616-8836,
Laura McCarthy- Clayton
Bought with: Berkshire Hathaway HomeServices Alliance Real Estate
Price Unknown
9900 Old Warson Rd, Saint Louis, MO 63124
6beds
7,532sqft
Single Family Residence
Built in 2011
1.91 Acres Lot
$4,675,900 Zestimate®
$--/sqft
$5,084 Estimated rent
Home value
$4,675,900
$4.02M - $5.47M
$5,084/mo
Zestimate® history
Loading...
Owner options
Explore your selling options
What's special
Privacy and luxury abound in this magnificent modern masterpiece. Wall of windows facing the grounds, gorgeous floors & 10+ft ceilings welcome you to this stunning compound. The kitchen, dining, & great room offer impressive views of the new pool/spa & guest house, along with both front and back patios, the ultimate in indoor & outdoor living. The kitchen & butler's pantry are incredible in design and functionality. The primary suite is a serene space with expansive closets, bath, & private deck overlooking the 1.9 acreage. Also on the main floor is a guest room that doubles as a family room. Upstairs are 2 bdrms, 2 baths & a den with built in desks, & a lovely deck. The lower level offers a gym, bath & recreation room you can design to suit your needs. Wow guests with a pool house with chef's kitchen, 2 ensuite bdrms, pool bath, family room, & game room. The main house offers 5700+ square feet while the pool house offers 1700+ - luxurious everyday living in a unique, special getaway. Additional Rooms: Mud Room
Zillow last checked: 8 hours ago
Listing updated: April 28, 2025 at 04:51pm
Listing Provided by:
Mileusnic & Azar 314-616-8836,
Laura McCarthy- Clayton
Bought with:
Krissy M Hof, 2014043493
Berkshire Hathaway HomeServices Alliance Real Estate
Source: MARIS,MLS#: 23035025 Originating MLS: St. Louis Association of REALTORS
Originating MLS: St. Louis Association of REALTORS
Facts & features
Interior
Bedrooms & bathrooms
- Bedrooms: 6
- Bathrooms: 9
- Full bathrooms: 7
- 1/2 bathrooms: 2
- Main level bathrooms: 6
- Main level bedrooms: 4
Primary bedroom
- Features: Floor Covering: Wood, Wall Covering: Some
- Level: Main
- Area: 342
- Dimensions: 19x18
Bedroom
- Features: Floor Covering: Wood, Wall Covering: Some
- Level: Main
- Area: 323
- Dimensions: 17x19
Bedroom
- Features: Floor Covering: Wood, Wall Covering: Some
- Level: Upper
- Area: 132
- Dimensions: 11x12
Bedroom
- Features: Floor Covering: Wood, Wall Covering: Some
- Level: Upper
- Area: 143
- Dimensions: 11x13
Bedroom
- Features: Floor Covering: Wood, Wall Covering: Some
- Level: Main
- Area: 154
- Dimensions: 14x11
Bedroom
- Features: Floor Covering: Wood, Wall Covering: Some
- Level: Main
- Area: 154
- Dimensions: 14x11
Primary bathroom
- Features: Floor Covering: Ceramic Tile, Wall Covering: None
- Level: Main
- Area: 130
- Dimensions: 13x10
Den
- Features: Floor Covering: Wood, Wall Covering: None
- Level: Upper
- Area: 228
- Dimensions: 19x12
Dining room
- Features: Floor Covering: Wood, Wall Covering: None
- Level: Main
- Area: 330
- Dimensions: 15x22
Family room
- Features: Floor Covering: Wood, Wall Covering: Some
- Level: Main
- Area: 506
- Dimensions: 22x23
Kitchen
- Features: Floor Covering: Wood, Wall Covering: None
- Level: Main
- Area: 440
- Dimensions: 20x22
Kitchen
- Features: Floor Covering: Ceramic Tile, Wall Covering: None
- Level: Main
- Area: 391
- Dimensions: 17x23
Laundry
- Features: Floor Covering: Ceramic Tile, Wall Covering: None
- Level: Main
- Area: 80
- Dimensions: 8x10
Living room
- Features: Floor Covering: Wood, Wall Covering: None
- Level: Main
- Area: 440
- Dimensions: 20x22
Recreation room
- Features: Floor Covering: Wood, Wall Covering: None
- Level: Lower
- Area: 364
- Dimensions: 14x26
Recreation room
- Features: Floor Covering: Other, Wall Covering: None
- Level: Lower
- Area: 306
- Dimensions: 17x18
Recreation room
- Features: Floor Covering: Concrete, Wall Covering: None
- Level: Lower
Heating
- Natural Gas, Forced Air, Zoned
Cooling
- Central Air, Electric
Appliances
- Included: Gas Water Heater, Dishwasher, Disposal, Double Oven, Dryer, Gas Cooktop, Microwave, Gas Range, Gas Oven, Refrigerator, Stainless Steel Appliance(s), Oven, Washer
- Laundry: Main Level
Features
- Bookcases, Open Floorplan, Special Millwork, High Ceilings, Walk-In Closet(s), Entrance Foyer, Central Vacuum, Breakfast Bar, Butler Pantry, Kitchen Island, Custom Cabinetry, Eat-in Kitchen, Pantry, Solid Surface Countertop(s), Walk-In Pantry, Double Vanity, Tub, Kitchen/Dining Room Combo
- Flooring: Hardwood
- Basement: Sump Pump,Storage Space
- Number of fireplaces: 1
- Fireplace features: Wood Burning, Recreation Room, Living Room
Interior area
- Total structure area: 7,532
- Total interior livable area: 7,532 sqft
- Finished area above ground: 7,532
Property
Parking
- Total spaces: 3
- Parking features: Attached, Garage, Off Street
- Attached garage spaces: 3
Accessibility
- Accessibility features: Accessible Doors
Features
- Levels: One and One Half
- Patio & porch: Deck, Patio
- Has private pool: Yes
- Pool features: Private, In Ground
Lot
- Size: 1.91 Acres
- Dimensions: 203 x 409
- Features: Corner Lot, Level
Details
- Additional structures: Guest House
- Parcel number: 21M610176
- Special conditions: Standard
Construction
Type & style
- Home type: SingleFamily
- Architectural style: Contemporary,Other
- Property subtype: Single Family Residence
Materials
- Brick, Wood Siding, Cedar, Other
- Roof: Flat
Condition
- Year built: 2011
Utilities & green energy
- Sewer: Public Sewer
- Water: Public
Community & neighborhood
Location
- Region: Saint Louis
- Subdivision: Ladue
Other
Other facts
- Listing terms: Cash,Conventional
- Ownership: Private
- Road surface type: Concrete
Price history
| Date | Event | Price |
|---|---|---|
| 8/31/2023 | Sold | -- |
Source: | ||
| 8/4/2023 | Pending sale | $4,999,000$664/sqft |
Source: | ||
| 7/14/2023 | Listed for sale | $4,999,000+100%$664/sqft |
Source: | ||
| 2/1/2018 | Sold | -- |
Source: | ||
| 1/13/2018 | Pending sale | $2,500,000$332/sqft |
Source: Laura McCarthy- Clayton #17079420 Report a problem | ||
Public tax history
| Year | Property taxes | Tax assessment |
|---|---|---|
| 2024 | $24,305 +0.2% | $360,130 |
| 2023 | $24,259 +7% | $360,130 +11.1% |
| 2022 | $22,670 +5.1% | $324,220 |
Find assessor info on the county website
Neighborhood: 63124
Nearby schools
GreatSchools rating
- 8/10Conway Elementary SchoolGrades: K-4Distance: 1.7 mi
- 8/10Ladue Middle SchoolGrades: 6-8Distance: 1.8 mi
- 9/10Ladue Horton Watkins High SchoolGrades: 9-12Distance: 1.7 mi
Schools provided by the listing agent
- Elementary: Conway Elem.
- Middle: Ladue Middle
- High: Ladue Horton Watkins High
Source: MARIS. This data may not be complete. We recommend contacting the local school district to confirm school assignments for this home.
Get a cash offer in 3 minutes
Find out how much your home could sell for in as little as 3 minutes with a no-obligation cash offer.
Estimated market value
$4,675,900


