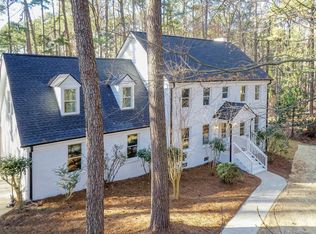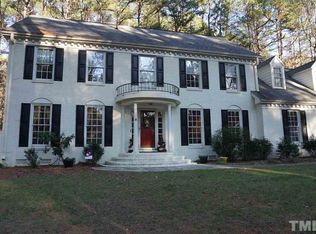spacious Great North Raleigh Home! Home has updated eat in kitchen with granite counters and stainless appliances. Separate Dining room plus large family room and separate living room. Master suite on first floor plus one other bedroom. Upstairs has 2 more bedrooms plus large bonus room. Washer/Dryer included. two care garage has room for storage and workshop. Deck overlooks large back yard. Home is surrounded by trees and on cul-d-sac for extra privacy. Welcome home!
This property is off market, which means it's not currently listed for sale or rent on Zillow. This may be different from what's available on other websites or public sources.

