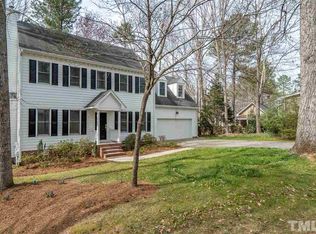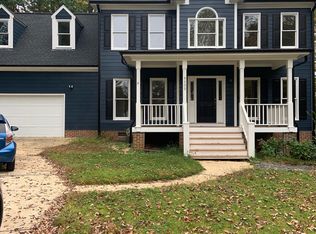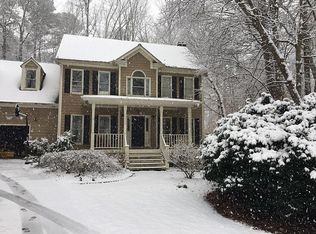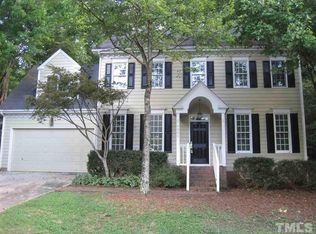Stunningly updated ranch home on a culdesac in desirable North Raleigh location. This one has ALL the bells & whistles! NEW kitchen, roof, master bath, interior paint, light fixtures, hardwood flooring & the list goes on and on. The soaring ceilings make this home feel even more spacious than it already is. It has an incredible amount of storage in the floored attic & the walk-in crawlspace which could be a great workshop. Enjoy tranquil views of a neighboring pond from the screened porch & expansive deck
This property is off market, which means it's not currently listed for sale or rent on Zillow. This may be different from what's available on other websites or public sources.



