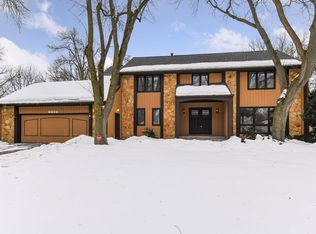Closed
$580,000
9901 Saint Johns Rd, Minnetonka, MN 55305
5beds
3,163sqft
Single Family Residence
Built in 1973
0.36 Acres Lot
$634,000 Zestimate®
$183/sqft
$3,873 Estimated rent
Home value
$634,000
$596,000 - $678,000
$3,873/mo
Zestimate® history
Loading...
Owner options
Explore your selling options
What's special
This timeless 2-story Minnetonka home boasts an efficient layout and is ready for you to apply your personal touch! Main level features open kitchen concept shared with the family room, along with a separate living room and formal dining room. Large deck features private entertainment space in the back yard, shielded by heavy tree line along the property line boundary. Upper level includes 4 bedrooms with primary suite boasting private 3/4 bathroom. Walk out LL has a 5th bedroom with walk-in closet and spacious amusement room. Walking distance to trails, easy access to highways 169 & 7, Knollwood and several nearby grocery stores. Home is situated in the Hopkins School District, and can access several elementary schools!
Zillow last checked: 8 hours ago
Listing updated: April 30, 2025 at 11:13pm
Listed by:
Aaron Goldstein 612-382-4774,
Gold Group Realty, LLC,
Adam Godes 763-248-2271
Bought with:
Connie C Ede
Fazendin REALTORS
Source: NorthstarMLS as distributed by MLS GRID,MLS#: 6464383
Facts & features
Interior
Bedrooms & bathrooms
- Bedrooms: 5
- Bathrooms: 4
- Full bathrooms: 1
- 3/4 bathrooms: 2
- 1/2 bathrooms: 1
Bedroom 1
- Level: Upper
- Area: 144 Square Feet
- Dimensions: 12 x 12
Bedroom 2
- Level: Upper
- Area: 143 Square Feet
- Dimensions: 11 x 13
Bedroom 3
- Level: Upper
- Area: 192 Square Feet
- Dimensions: 12 x 16
Bedroom 4
- Level: Upper
- Area: 150 Square Feet
- Dimensions: 15 x 10
Bedroom 5
- Level: Lower
- Area: 260 Square Feet
- Dimensions: 20 x 13
Other
- Level: Lower
- Area: 420 Square Feet
- Dimensions: 30 x 14
Dining room
- Level: Main
- Area: 165 Square Feet
- Dimensions: 11 x 15
Family room
- Level: Main
- Area: 208 Square Feet
- Dimensions: 16 x 13
Foyer
- Level: Main
- Area: 165 Square Feet
- Dimensions: 11 x 15
Kitchen
- Level: Main
- Area: 195 Square Feet
- Dimensions: 15 x 13
Laundry
- Level: Main
- Area: 90 Square Feet
- Dimensions: 6 x 15
Living room
- Level: Main
- Area: 286 Square Feet
- Dimensions: 22 x 13
Heating
- Forced Air
Cooling
- Central Air
Appliances
- Included: Cooktop, Dishwasher, Disposal, Double Oven, Dryer, Freezer, Refrigerator, Wall Oven, Washer, Water Softener Rented
Features
- Basement: Daylight,Drain Tiled,Finished,Sump Pump,Walk-Out Access
- Number of fireplaces: 2
- Fireplace features: Family Room, Wood Burning
Interior area
- Total structure area: 3,163
- Total interior livable area: 3,163 sqft
- Finished area above ground: 2,062
- Finished area below ground: 859
Property
Parking
- Total spaces: 3
- Parking features: Attached, Asphalt
- Attached garage spaces: 3
- Details: Garage Dimensions (31 x 23)
Accessibility
- Accessibility features: None
Features
- Levels: Two
- Stories: 2
- Patio & porch: Deck
- Pool features: None
- Fencing: None
Lot
- Size: 0.36 Acres
- Dimensions: 137 x 121
- Features: Many Trees
Details
- Foundation area: 1101
- Parcel number: 1311722410069
- Zoning description: Residential-Single Family
Construction
Type & style
- Home type: SingleFamily
- Property subtype: Single Family Residence
Materials
- Other, Block
- Roof: Age 8 Years or Less,Pitched
Condition
- Age of Property: 52
- New construction: No
- Year built: 1973
Utilities & green energy
- Gas: Natural Gas
- Sewer: City Sewer/Connected
- Water: City Water/Connected
Community & neighborhood
Location
- Region: Minnetonka
- Subdivision: Oak Ridge Trails
HOA & financial
HOA
- Has HOA: No
Price history
| Date | Event | Price |
|---|---|---|
| 4/30/2024 | Sold | $580,000+3.6%$183/sqft |
Source: | ||
| 2/28/2024 | Pending sale | $559,900$177/sqft |
Source: | ||
| 1/26/2024 | Listed for sale | $559,900+55.7%$177/sqft |
Source: | ||
| 8/14/2000 | Sold | $359,500$114/sqft |
Source: Public Record Report a problem | ||
Public tax history
| Year | Property taxes | Tax assessment |
|---|---|---|
| 2025 | $6,979 +9.1% | $559,300 +0.4% |
| 2024 | $6,398 +7.4% | $556,900 +4.3% |
| 2023 | $5,959 +7.3% | $533,800 +5.2% |
Find assessor info on the county website
Neighborhood: 55305
Nearby schools
GreatSchools rating
- 1/10Eisenhower Elementary SchoolGrades: PK-6Distance: 0.5 mi
- 5/10Hopkins North Junior High SchoolGrades: 7-9Distance: 1.1 mi
- 8/10Hopkins Senior High SchoolGrades: 10-12Distance: 1.3 mi
Get a cash offer in 3 minutes
Find out how much your home could sell for in as little as 3 minutes with a no-obligation cash offer.
Estimated market value$634,000
Get a cash offer in 3 minutes
Find out how much your home could sell for in as little as 3 minutes with a no-obligation cash offer.
Estimated market value
$634,000
