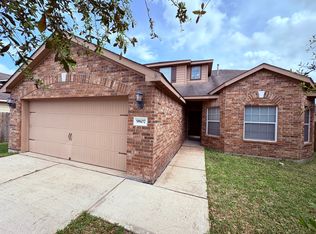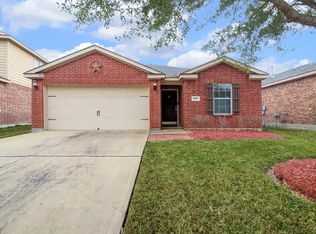Beautiful home in Sterling lakes neighborhood. This gated community has everything to offer - walking trails, pocket parks, ponds, swimming pools, and a recreation center with sports courts. Inside this split floorplan, you will find high ceilings in each room, wood laminate and ceramic tile, and carpet in the bedrooms. The master has a large jet tub separate from the shower. There is a smaller room across from the master that can be also used as an office or as a nursery. The kitchen comes with a gas-burning stove, matching appliances, and a granite countertop island. The utility room is just off the kitchen and comes with a front-load washer and dryer. The living room, dining room, and kitchen are all opened up together - great for entertaining. Centered in the back of the home between the two bedrooms is a second entrance that would be a great mud room since it is so close to the utility closet as well. It opens up to the backyard which has a nice covered patio.
This property is off market, which means it's not currently listed for sale or rent on Zillow. This may be different from what's available on other websites or public sources.

