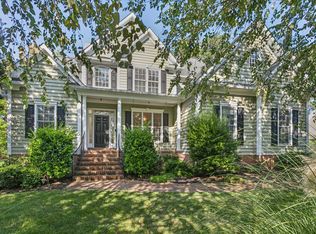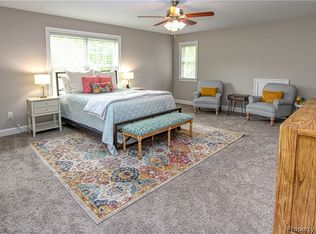Welcome to 9904 W Cork Road located in beautiful Stonehouse. This stunning two-story home has 3 bedrooms, 2.5 bathrooms and 2,409 sqft. Upon entry, you are greeted with pristine landscaping, quaint front porch and an immaculate exterior. The first floor features gleaming hardwood floors, neutral paint and crown & chair rail molding. The family room has newer carpet, cathedral ceiling, gas fireplace and an abundance of natural light. The large kitchen has stainless steel appliances, an island, custom lighting and opens to the dining room. The first floor master bedroom has newer carpet, tray ceiling, access to the back deck and a custom walk-in closet. The master bathroom has two separate vanities, standup shower and garden tub. The additional upstairs bedrooms also have newer carpet, ceiling fans and closets. The spacious room over the garage could also be used as a bedroom with closet and newer carpet. You and your family will enjoy spending time outside with the privacy of the backyard and deck surrounded by mature trees. Amenities include basketball court, clubhouse, exercise room, golf course, jogging path, picnic area, playground and pool. Located just minutes to I 64.
This property is off market, which means it's not currently listed for sale or rent on Zillow. This may be different from what's available on other websites or public sources.

