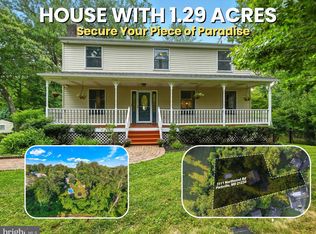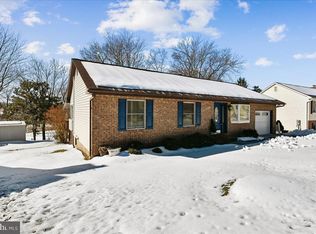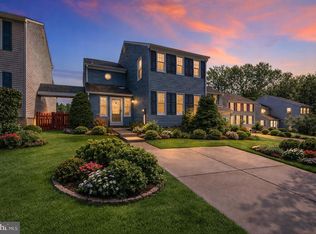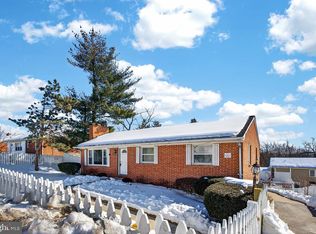Beautifully maintained and move-in ready 5BR/3.5BA home located on a spacious lot in the quiet neighborhood in Parkville. Park in front of the attached two car garage and make your way to the front door into your new home. Step inside a home filled with natural light, an open concept floor plan, and three floors of living space. The main floor offers a large living room with a wood burning fireplace open to the the dining room, a half bath, and an eat-in kitchen. The kitchen offers plenty of cabinets finished with crown moldings including a pantry cabinet, a center island, a coffee bar, stainless steel appliances, sleek countertops, a stainless sink under a window, and room for a breakfast table. Off the kitchen is a mudroom/pantry closet with access to the garage. On the second floor are three sizable secondary bedrooms, a full bath, and a grand primary suite. The primary features not one but two walk-in closets, a private full bath with a walk-in shower, and a bonus room ideal as a home office or nursery. The lower level is finished, featuring the fifth bedroom, a full bath with a walk-in shower, laundry, storage, a large family room, and a walk-out to the fenced yard. From the main floor step outside onto a wood deck that overlooks a yard filled with green space, an above ground pool surrounded by decking, and a storage shed. In addition, there is a second kitchen in the pool house for your convenience when entertaining. This home is ideal for any new homeowner and is located nearby shopping, restaurants, and commuter routes.
For sale
$550,000
9905 Magledt Rd, Baltimore, MD 21234
5beds
2,575sqft
Est.:
Single Family Residence
Built in 1990
7,500 Square Feet Lot
$551,300 Zestimate®
$214/sqft
$-- HOA
What's special
Wood burning fireplaceTwo walk-in closetsFifth bedroomStainless steel appliancesStorage shedSpacious lotNatural light
- 1 day |
- 214 |
- 9 |
Likely to sell faster than
Zillow last checked: 8 hours ago
Listing updated: February 20, 2026 at 08:50am
Listed by:
PETE WONG 410-790-4238,
VYBE Realty 4102204648
Source: Bright MLS,MLS#: MDBC2152868
Tour with a local agent
Facts & features
Interior
Bedrooms & bathrooms
- Bedrooms: 5
- Bathrooms: 4
- Full bathrooms: 3
- 1/2 bathrooms: 1
- Main level bathrooms: 1
Basement
- Area: 915
Heating
- Heat Pump, Programmable Thermostat, Zoned, Electric
Cooling
- Central Air, Electric
Appliances
- Included: Microwave, Dishwasher, Dryer, Oven/Range - Electric, Refrigerator, Washer, Electric Water Heater
- Laundry: Lower Level
Features
- 2nd Kitchen, Bathroom - Stall Shower, Bathroom - Tub Shower, Bathroom - Walk-In Shower, Breakfast Area, Ceiling Fan(s), Dining Area, Open Floorplan, Eat-in Kitchen, Primary Bath(s), Recessed Lighting, Studio, Walk-In Closet(s)
- Flooring: Carpet, Tile/Brick
- Doors: French Doors
- Basement: Partially Finished
- Number of fireplaces: 1
- Fireplace features: Wood Burning
Interior area
- Total structure area: 2,890
- Total interior livable area: 2,575 sqft
- Finished area above ground: 1,975
- Finished area below ground: 600
Property
Parking
- Total spaces: 6
- Parking features: Garage Door Opener, Garage Faces Front, Inside Entrance, Attached, Driveway
- Attached garage spaces: 2
- Uncovered spaces: 4
Accessibility
- Accessibility features: None
Features
- Levels: Three
- Stories: 3
- Patio & porch: Deck
- Has private pool: Yes
- Pool features: Above Ground, Private
Lot
- Size: 7,500 Square Feet
- Dimensions: 1.00 x
Details
- Additional structures: Above Grade, Below Grade
- Parcel number: 04111113022650
- Zoning: R
- Special conditions: Standard
Construction
Type & style
- Home type: SingleFamily
- Architectural style: Contemporary
- Property subtype: Single Family Residence
Materials
- Vinyl Siding
- Foundation: Block
- Roof: Architectural Shingle
Condition
- New construction: No
- Year built: 1990
Utilities & green energy
- Sewer: Public Sewer
- Water: Public
Community & HOA
Community
- Subdivision: Parkville
HOA
- Has HOA: No
Location
- Region: Baltimore
Financial & listing details
- Price per square foot: $214/sqft
- Tax assessed value: $400,633
- Annual tax amount: $4,874
- Date on market: 2/20/2026
- Listing agreement: Exclusive Right To Sell
- Ownership: Fee Simple
Estimated market value
$551,300
$524,000 - $579,000
$3,155/mo
Price history
Price history
| Date | Event | Price |
|---|---|---|
| 2/20/2026 | Listed for sale | $550,000$214/sqft |
Source: | ||
| 2/12/2026 | Contingent | $550,000$214/sqft |
Source: | ||
| 11/21/2025 | Listed for sale | $550,000+6.8%$214/sqft |
Source: | ||
| 5/8/2023 | Listing removed | -- |
Source: | ||
| 7/28/2021 | Sold | $514,888$200/sqft |
Source: Public Record Report a problem | ||
| 5/7/2021 | Sold | $514,888$200/sqft |
Source: | ||
| 4/3/2021 | Pending sale | $514,888$200/sqft |
Source: | ||
| 3/30/2021 | Price change | $514,888-2.8%$200/sqft |
Source: | ||
| 3/16/2021 | Listed for sale | $529,888$206/sqft |
Source: | ||
Public tax history
Public tax history
| Year | Property taxes | Tax assessment |
|---|---|---|
| 2025 | $5,970 +38.9% | $400,633 +13% |
| 2024 | $4,299 +14.9% | $354,667 +14.9% |
| 2023 | $3,741 +2.8% | $308,700 |
| 2022 | $3,639 +2.9% | $308,700 +5.8% |
| 2021 | $3,537 +3% | $291,833 +3% |
| 2020 | $3,435 +2.1% | $283,400 |
| 2019 | $3,364 +2.2% | $283,400 +4.3% |
| 2018 | $3,293 +2.2% | $271,667 +2.2% |
| 2017 | $3,222 -11.1% | $265,800 +2.3% |
| 2016 | $3,625 | $259,833 +2.4% |
| 2015 | $3,625 | $253,867 +2.4% |
| 2014 | $3,625 | $247,900 |
| 2013 | -- | $247,900 |
| 2012 | -- | $247,900 -10% |
| 2011 | -- | $275,400 0% |
| 2010 | -- | $275,450 |
| 2009 | -- | $275,450 -6.9% |
| 2008 | -- | $295,950 +14.2% |
| 2007 | -- | $259,196 +16.5% |
| 2006 | -- | $222,443 +19.8% |
| 2005 | -- | $185,690 +9% |
| 2004 | -- | $170,376 +9.9% |
| 2003 | -- | $155,063 +11% |
| 2002 | -- | $139,750 |
| 2001 | -- | $139,750 |
Find assessor info on the county website
BuyAbility℠ payment
Est. payment
$3,046/mo
Principal & interest
$2574
Property taxes
$472
Climate risks
Neighborhood: 21234
Nearby schools
GreatSchools rating
- 9/10Seven Oaks Elementary SchoolGrades: PK-5Distance: 0.6 mi
- 3/10Pine Grove Middle SchoolGrades: 6-8Distance: 1.6 mi
- 5/10Perry Hall High SchoolGrades: 9-12Distance: 1.9 mi
Schools provided by the listing agent
- District: Baltimore County Public Schools
Source: Bright MLS. This data may not be complete. We recommend contacting the local school district to confirm school assignments for this home.




