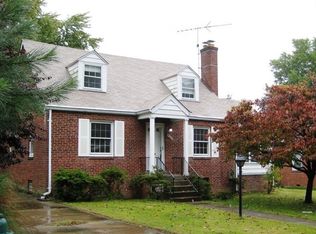Sold for $600,000
$600,000
9905 Portland Rd, Silver Spring, MD 20901
4beds
1,890sqft
Single Family Residence
Built in 1949
6,600 Square Feet Lot
$603,800 Zestimate®
$317/sqft
$3,431 Estimated rent
Home value
$603,800
$555,000 - $658,000
$3,431/mo
Zestimate® history
Loading...
Owner options
Explore your selling options
What's special
Welcome to this beautifully maintained brick cape cod in the desirable Argyle Forest neighborhood, featuring a traditional layout with modern conveniences and stunning landscaping. This home offers four bedrooms—two on the main level and two on the upper level with ample closet space and built-in bookcases. The main level includes a cozy wood-burning fireplace as the centerpiece of the living area, while a sunroom provides a perfect spot for relaxation or casual entertainment. Hardwood flooring and fresh paint throughout ensure a pristine atmosphere ready for personal touches. The lower level includes a large, finished recreation room with a renovated half bath and walk-up access to the backyard. The backyard is a gardener's delight with beautiful landscaping and a large storage shed for tools and equipment. Situated close to the Forest Glen METRO, Holy Cross Hospital, and Four Corners, with easy access to I-495, this home is ideally positioned for convenience and accessibility. Just minutes from downtown Silver Spring, you’ll enjoy the close proximity to Sligo Creek Park’s scenic walking and biking paths, as well as nearby shopping, dining, and entertainment options. This home is a perfect blend of comfort, charm, and convenience, ready for you to move in and start enjoying everything it has to offer. Schedule your showing today.
Zillow last checked: 8 hours ago
Listing updated: August 25, 2025 at 08:33am
Listed by:
Andy Werner 301-252-4770,
RE/MAX Realty Services,
Listing Team: Andy Werner & Associates
Bought with:
Dan Shewell
Samson Properties
Source: Bright MLS,MLS#: MDMC2183874
Facts & features
Interior
Bedrooms & bathrooms
- Bedrooms: 4
- Bathrooms: 3
- Full bathrooms: 2
- 1/2 bathrooms: 1
- Main level bathrooms: 1
- Main level bedrooms: 2
Basement
- Area: 960
Heating
- Forced Air, Natural Gas
Cooling
- Central Air, Electric
Appliances
- Included: Dishwasher, Disposal, Dryer, Exhaust Fan, Range Hood, Refrigerator, Washer, Oven/Range - Electric, Gas Water Heater
Features
- Dining Area
- Flooring: Hardwood
- Windows: Vinyl Clad
- Basement: Full,Improved,Walk-Out Access
- Number of fireplaces: 1
- Fireplace features: Wood Burning
Interior area
- Total structure area: 2,400
- Total interior livable area: 1,890 sqft
- Finished area above ground: 1,440
- Finished area below ground: 450
Property
Parking
- Parking features: Off Street, Driveway
- Has uncovered spaces: Yes
Accessibility
- Accessibility features: None
Features
- Levels: Three
- Stories: 3
- Pool features: None
Lot
- Size: 6,600 sqft
Details
- Additional structures: Above Grade, Below Grade
- Parcel number: 161301189026
- Zoning: RESIDENTIAL, ONE-FAMILY
- Special conditions: Standard
Construction
Type & style
- Home type: SingleFamily
- Architectural style: Cape Cod
- Property subtype: Single Family Residence
Materials
- Brick
- Foundation: Slab, Block
Condition
- Very Good
- New construction: No
- Year built: 1949
Utilities & green energy
- Sewer: Public Sewer
- Water: Public
Community & neighborhood
Location
- Region: Silver Spring
- Subdivision: Argyle Club Estates
Other
Other facts
- Listing agreement: Exclusive Right To Sell
- Ownership: Fee Simple
Price history
| Date | Event | Price |
|---|---|---|
| 8/25/2025 | Sold | $600,000+0%$317/sqft |
Source: | ||
| 7/26/2025 | Contingent | $599,900$317/sqft |
Source: | ||
| 7/18/2025 | Price change | $599,900-4%$317/sqft |
Source: | ||
| 6/2/2025 | Price change | $625,000-3.8%$331/sqft |
Source: | ||
| 4/22/2025 | Listed for sale | $650,000+43.3%$344/sqft |
Source: | ||
Public tax history
| Year | Property taxes | Tax assessment |
|---|---|---|
| 2025 | $5,287 +7.9% | $448,300 +5.3% |
| 2024 | $4,901 +5.5% | $425,700 +5.6% |
| 2023 | $4,645 +10.6% | $403,100 +5.9% |
Find assessor info on the county website
Neighborhood: Argyle Forest
Nearby schools
GreatSchools rating
- 4/10Flora M. Singer Elementary SchoolGrades: PK-5Distance: 1.6 mi
- 6/10Sligo Middle SchoolGrades: 6-8Distance: 0.7 mi
- 7/10Albert Einstein High SchoolGrades: 9-12Distance: 2.7 mi
Schools provided by the listing agent
- District: Montgomery County Public Schools
Source: Bright MLS. This data may not be complete. We recommend contacting the local school district to confirm school assignments for this home.

Get pre-qualified for a loan
At Zillow Home Loans, we can pre-qualify you in as little as 5 minutes with no impact to your credit score.An equal housing lender. NMLS #10287.
