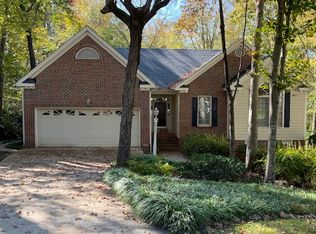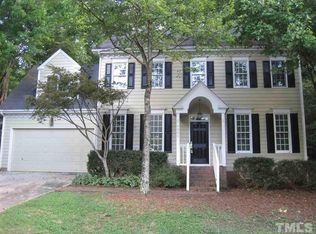A Classic Beauty! This Traditional, 4 Bed/2.5 Bath Home has it all! Beautiful Hrdwd. Floors, Formal Dining w/ wainscoting, Spacious Living Rm. w/ Fireplace Opens to Breakfast Rm & Kitchen. Kitchen boasts granite countertops, SS appliances & great natural light. MB Suite w/ Dual Vanities, Garden Tub, Sep. Shower & 2 Closets. 4th Bd. can be used as Bonus, Play Rm., Theater Room, Etc. New Carpet Upstairs. Private, Fenced Backyard, Large Deck & Great Cul-de-sac Lot!2 Car Garage. Beautiful Details Throughout!
This property is off market, which means it's not currently listed for sale or rent on Zillow. This may be different from what's available on other websites or public sources.

