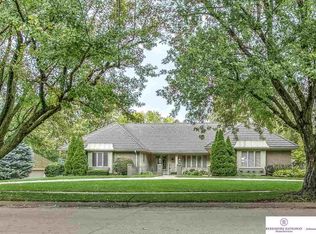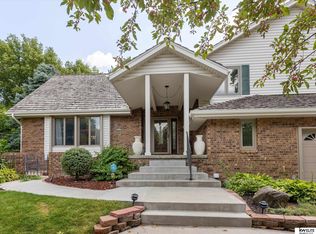Sold for $1,350,000 on 07/19/24
$1,350,000
9906 Broadmoor Rd, Omaha, NE 68114
5beds
7,217sqft
Single Family Residence
Built in 1973
0.42 Acres Lot
$1,416,900 Zestimate®
$187/sqft
$5,349 Estimated rent
Maximize your home sale
Get more eyes on your listing so you can sell faster and for more.
Home value
$1,416,900
$1.29M - $1.54M
$5,349/mo
Zestimate® history
Loading...
Owner options
Explore your selling options
What's special
Contract Pending. Accepting backup offers. This spectacular move-in ready home in Regency is a RARE find! It boasts a beautiful open floor plan designed for entertaining inside & outside, and provides ample space for a big family. Gourmet Kitchen w/ marble countertops & extended eat-in island, custom cabinetry by Wood Specialties, gas cooktop, wine fridge & coffee bar. NEW refinished hardwood floor & NEW carpet throughout, vaulted ceiling, RARE 4-car Garage, Drop Zone & back stairwell to 2nd level. Spacious Primary Bedroom w/travertine & limestone walk-in shower, dual sinks, spacious, custom walk-in closet. 3 additional bedrooms w/ jack-n-jill bathrooms, plus an Exercise Rm. Finished walkout LL has an arcade room, hearth room, wet bar, ¾ bath, & bonus room. Covered deck for entertaining, and sits on a large, flat lot ideal for a pool! Enjoy neighborhood amenities, social events, the newly renovated POOL, CLUBHOUSE, TENNIS, park and playground! AMA
Zillow last checked: 8 hours ago
Listing updated: July 24, 2024 at 07:55am
Listed by:
Christie Oberto 402-213-8425,
BHHS Ambassador Real Estate
Bought with:
Christie Oberto, 20150679
BHHS Ambassador Real Estate
Source: GPRMLS,MLS#: 22413545
Facts & features
Interior
Bedrooms & bathrooms
- Bedrooms: 5
- Bathrooms: 7
- Full bathrooms: 3
- 3/4 bathrooms: 1
- 1/2 bathrooms: 3
- 1/4 bathrooms: 1
- Main level bathrooms: 2
Primary bedroom
- Features: Wall/Wall Carpeting, Window Covering, Walk-In Closet(s)
- Level: Second
Bedroom 2
- Features: Wall/Wall Carpeting, Window Covering, Walk-In Closet(s)
- Level: Second
Bedroom 3
- Features: Wall/Wall Carpeting, Window Covering, Walk-In Closet(s)
- Level: Second
Bedroom 4
- Features: Wall/Wall Carpeting, Window Covering, Walk-In Closet(s)
- Level: Second
Bedroom 5
- Level: Second
Primary bathroom
- Features: Full, Shower, Double Sinks
Dining room
- Features: Wood Floor
- Level: Main
Family room
- Features: Wall/Wall Carpeting
- Level: Main
Kitchen
- Features: Wood Floor
- Level: Main
Living room
- Features: Wall/Wall Carpeting, Wood Floor, Window Covering, Fireplace
- Level: Main
Basement
- Area: 2223
Office
- Level: Main
Heating
- Natural Gas, Forced Air
Cooling
- Central Air
Appliances
- Included: Humidifier, Water Purifier, Range, Refrigerator, Freezer, Washer, Dishwasher, Dryer, Disposal, Microwave, Double Oven, Cooktop
Features
- Wet Bar, High Ceilings, Exercise Room, Jack and Jill Bath
- Flooring: Wood, Carpet
- Windows: Window Coverings
- Basement: Daylight,Walk-Out Access,Partially Finished
- Number of fireplaces: 2
- Fireplace features: Recreation Room, Living Room, Gas Log
Interior area
- Total structure area: 7,217
- Total interior livable area: 7,217 sqft
- Finished area above ground: 5,217
- Finished area below ground: 2,000
Property
Parking
- Total spaces: 4
- Parking features: Heated Garage, Attached, Garage Door Opener
- Attached garage spaces: 4
Features
- Levels: Two
- Patio & porch: Porch, Patio, Covered Deck, Deck
- Exterior features: Sprinkler System
- Fencing: Partial
Lot
- Size: 0.42 Acres
- Dimensions: 147.21' x 155' x 103.33' x 144.58'
- Features: Over 1/4 up to 1/2 Acre, Cul-De-Sac, Subdivided, Public Sidewalk, Curb and Gutter, Sloped
Details
- Parcel number: 2114031294
Construction
Type & style
- Home type: SingleFamily
- Architectural style: Traditional
- Property subtype: Single Family Residence
Materials
- Brick/Other
- Foundation: Concrete Perimeter
- Roof: Wood Shingle
Condition
- Not New and NOT a Model
- New construction: No
- Year built: 1973
Utilities & green energy
- Sewer: Public Sewer
- Water: Public
- Utilities for property: Cable Available, Electricity Available, Natural Gas Available, Water Available, Sewer Available
Community & neighborhood
Security
- Security features: Security System
Location
- Region: Omaha
- Subdivision: REGENCY 1ST ADD
HOA & financial
HOA
- Has HOA: Yes
- HOA fee: $2,400 annually
- Amenities included: Pool Access, Clubhouse, Tennis Court(s), Playground
- Services included: Lake, Common Area Maintenance
- Association name: Regency
Other
Other facts
- Listing terms: Conventional,Cash
- Ownership: Fee Simple
Price history
| Date | Event | Price |
|---|---|---|
| 7/19/2024 | Sold | $1,350,000-9.1%$187/sqft |
Source: | ||
| 5/31/2024 | Price change | $1,485,000-5.7%$206/sqft |
Source: | ||
| 5/7/2024 | Listed for sale | $1,575,000+122.1%$218/sqft |
Source: | ||
| 6/30/2011 | Sold | $709,000-19.3%$98/sqft |
Source: | ||
| 2/25/2011 | Listed for sale | $879,000$122/sqft |
Source: CBSHOME #21015454 Report a problem | ||
Public tax history
| Year | Property taxes | Tax assessment |
|---|---|---|
| 2024 | $15,226 -23.4% | $941,600 |
| 2023 | $19,866 +28.3% | $941,600 +29.8% |
| 2022 | $15,487 +0.2% | $725,500 -0.6% |
Find assessor info on the county website
Neighborhood: Regency
Nearby schools
GreatSchools rating
- 7/10Crestridge Magnet CenterGrades: PK-5Distance: 1.5 mi
- 3/10Beveridge Magnet Middle SchoolGrades: 6-8Distance: 1.9 mi
- 2/10Burke High SchoolGrades: 9-12Distance: 2 mi
Schools provided by the listing agent
- Elementary: Crestridge
- Middle: Beveridge
- High: Burke
- District: Omaha
Source: GPRMLS. This data may not be complete. We recommend contacting the local school district to confirm school assignments for this home.

Get pre-qualified for a loan
At Zillow Home Loans, we can pre-qualify you in as little as 5 minutes with no impact to your credit score.An equal housing lender. NMLS #10287.
Sell for more on Zillow
Get a free Zillow Showcase℠ listing and you could sell for .
$1,416,900
2% more+ $28,338
With Zillow Showcase(estimated)
$1,445,238
