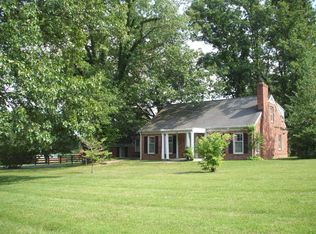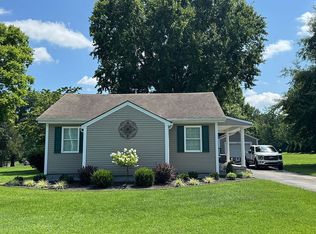Back on the market! Buyer's contingency of sale fell through... This all brick ranch home with a walk out basement features many upgrade and is move in ready! The front porch is the beginning of many spaces to relax and enjoy the views. Come into a wide entry hall that leads to the great room. This room has cathedral ceilings with painted brick fireplace and built ins on each side. The windows face the back yard with nothing but greenspace and beautiful flat landscape. There is a large deck where you can sit and enjoy the wild life. Beyond the clearing, in the back of the home has approximately 1 acre of wooded space that is part of this property. You can enjoy the large kitchen and Breakfast room open to the great room. Off of the kitchen is a large walk in panty. Then come into the formal dining room that faces the front of the home. All the rooms in this home feature 9 foot ceilings for a spacious feel. On one side of the home is a half bath, 2 car garage entry and continuing to 2 bedrooms with a dressing room and full bath. This split floor plan has the master suite off the great room. The master has a large walk-in closet, as well as a sitting room that you can enjoy reading or relaxing before bed. The master bath features a double sink, water closet, separate shower and a jetted garden tub. Off the kitchen there are stairs that lead to another large bedroom. This could be considered a bonus room for your imagination. This home has a finished walk out basement that is perfection! When you get to the bottom of the steps to the left is a perfect place for a pool table or gaming room. There is a wet bar/ kitchen area has everything excluding a range. The family room has a stone fireplace with built ins on both side with lots of comfort and charm. The basement features a full bath and a bedroom with a full size sitting room. Oh! and this home has a central vacuum system throughout with two units. And if you should want to install a pool there is a perfect spot for it too.
This property is off market, which means it's not currently listed for sale or rent on Zillow. This may be different from what's available on other websites or public sources.


